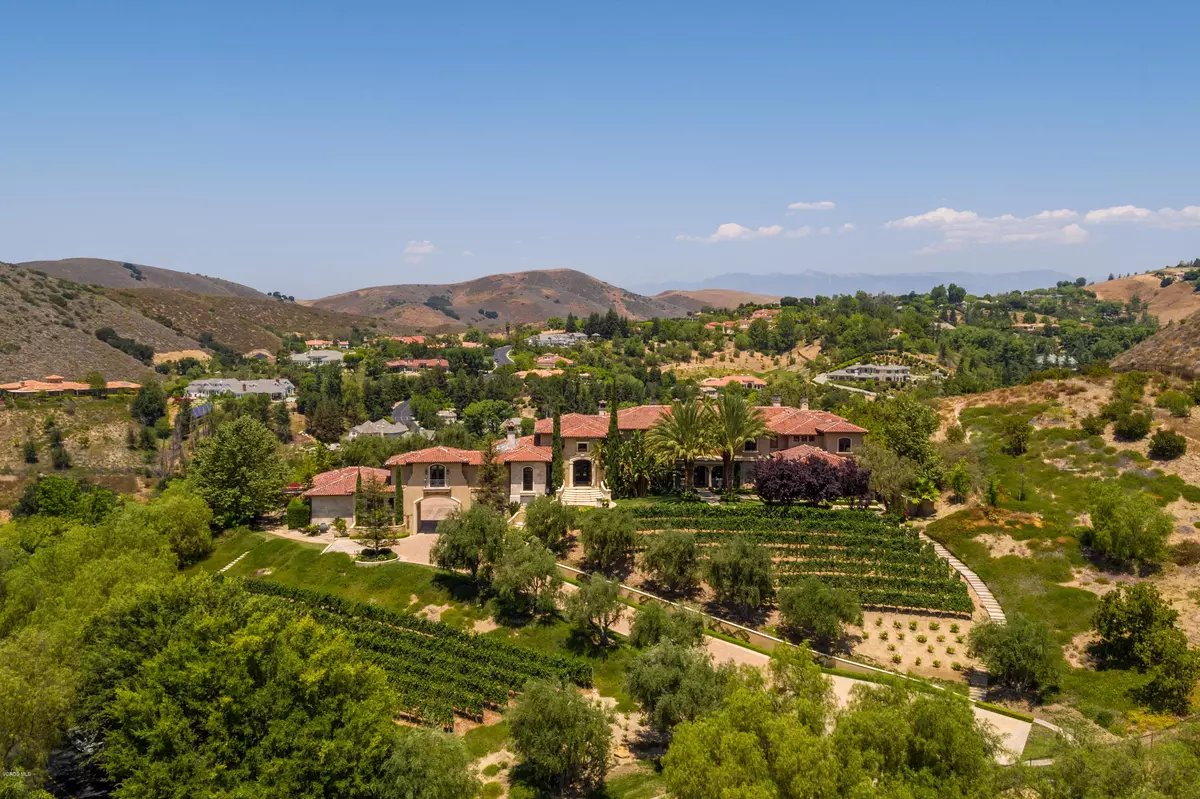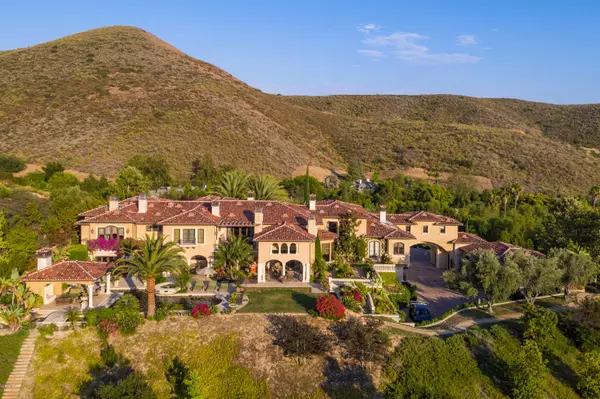$7,250,000
$8,995,000
19.4%For more information regarding the value of a property, please contact us for a free consultation.
4787 Windhaven Drive Westlake Village, CA 91362
6 Beds
12 Baths
16,702 SqFt
Key Details
Sold Price $7,250,000
Property Type Single Family Home
Listing Status Sold
Purchase Type For Sale
Square Footage 16,702 sqft
Price per Sqft $434
Subdivision Country Club Estates Nr-785
MLS Listing ID 220003310
Sold Date 06/30/20
Bedrooms 6
Full Baths 8
Half Baths 4
HOA Fees $616/qua
Originating Board Conejo Simi Moorpark Association of REALTORS®
Year Built 2008
Lot Size 4.770 Acres
Property Description
In the heart of North Ranch, the Windhaven Estate Vineyards is a Mediterranean celebration of all things grand. This elegant 6 bedroom estate is situated on 4.77 privately gated acres in the guard gated North Ranch Country Club Estates. It offers unparalleled panoramic views of lush vineyards & rose gardens. This estates glamorous entrance leads into an epic great room with sensuous views, enchanting fireplaces & custom ceilings throughout. This sophisticated estate has it all, Weiland doors that open out onto the terrace, a chef's kitchen & an ornate dining room. The Master suite is inspired by resort living with a mosaic bathtub & a nearby fireplace & his/her vanities. Equipped with a 2 story wine cellar, elite music studio, full entertaining bar, & luxury cinema, this estate is the epitome of entertainment. This magnificent estate features sun-drenched terraces, resort style pool & spa, & tranquil grounds, all enjoying enchanting views. Hotel-inspired amenities include a private massage room & indoor built-in spa & fitness center. Discover the sensational 4,000+ sf private garage accommodating 10+ automobiles, for the ultimate car enthusiast. In close proximity to Malibu & Wine Country, discover this private getaway from the peak of Westlake Village.
Location
State CA
County Ventura
Interior
Interior Features 2 Staircases, Bar, Beamed Ceiling(s), Coffered Ceiling(s), Elevator, High Ceilings (9 Ft+), Hot Tub, Living Room Balcony, Open Floor Plan, Two Story Ceilings, Granite Counters, Formal Dining Room, Kitchen Island, Walk-In Closet(s)
Flooring Carpet, Stone, Wood/Wood Like, Other
Fireplaces Type Other, Bath, Outside, Exterior, Family Room, Great Room
Laundry Individual Room
Exterior
Exterior Feature Balcony
Parking Features Attached, Oversized
Garage Spaces 12.0
Pool Private Pool
Community Features Golf Course in Development
View Y/N Yes
View Golf Course View, Hills View, Mountain View
Building
Lot Description 2 - 4 Lots, Fully Fenced, Gated Community, Gated with Guard, Landscaped, Street Private
Read Less
Want to know what your home might be worth? Contact us for a FREE valuation!

Our team is ready to help you sell your home for the highest possible price ASAP
Nicole Van Parys & Gary Nesen
License Partners, Private Office Advisors | License ID: 01108944





