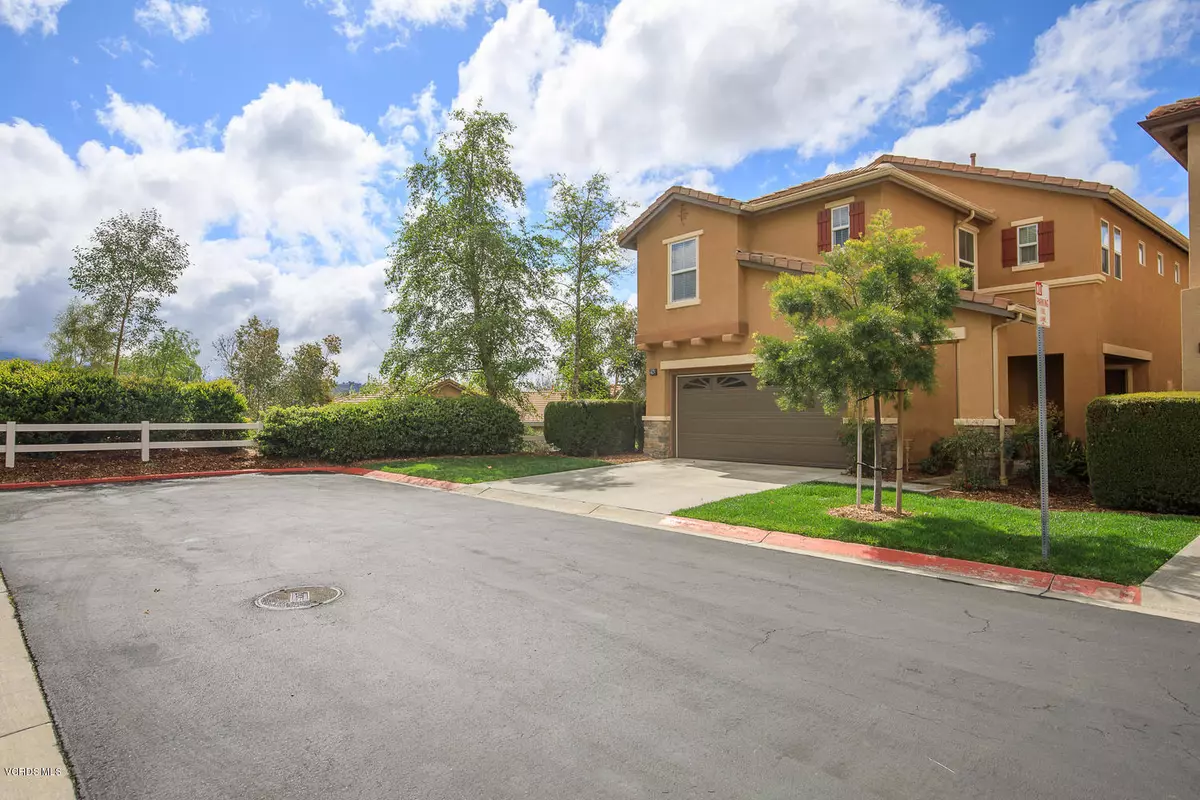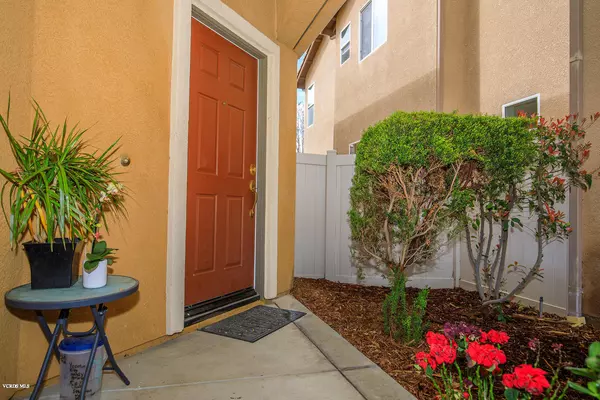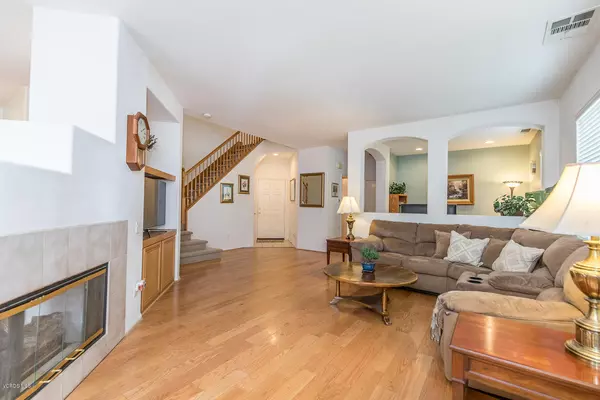$579,000
$579,900
0.2%For more information regarding the value of a property, please contact us for a free consultation.
27642 Timber View Court Canyon Country, CA 91351
4 Beds
3 Baths
2,353 SqFt
Key Details
Sold Price $579,000
Property Type Single Family Home
Listing Status Sold
Purchase Type For Sale
Square Footage 2,353 sqft
Price per Sqft $246
Subdivision Sienna Ridge
MLS Listing ID 220002780
Sold Date 05/13/20
Bedrooms 4
Full Baths 3
HOA Fees $213/mo
Originating Board Conejo Simi Moorpark Association of REALTORS®
Year Built 2003
Lot Size 2.002 Acres
Property Description
Welcome to this lovely 4 bedroom, 3 bathroom, 2353 square foot home located on a small cul-de-sac in the Sienna Ridge neighborhood in Shangri La. You will love the open floorplan and inviting living room area with its double-sided fireplace and built-in media center. The kitchen has granite counters, double sink, pantry, tile floors, island with seating and plenty of room for your dining set. The downstairs bedroom is currently a den but can be easily turned into a bedroom. There is also a full bathroom with combination bathtub/shower. Upstairs is a nice-sized loft/bonus room and a tech center which is perfect for an office. The master bedroom has a private deck for you to enjoy wonderful views and a large walk-in closet with 2 doors. The en-suite master bathroom has 2 sinks, soaking bathtub and shower. There are 2 secondary bedrooms, another full bathroom and laundry room upstairs. 2-car attached garage. The backyard has covered patio and low-maintenance artificial grass. Community pool, spa and playground. Front landscaping is included in the HOA fee. Close to excellent schools, shops, restaurants and freeways. This is the one you've been waiting for. Welcome Home!
Location
State CA
County Los Angeles
Interior
Interior Features Cathedral/Vaulted, Granite Counters, Pantry, Walk-In Closet(s)
Heating Central Furnace, Fireplace
Cooling Air Conditioning
Flooring Carpet, Ceramic Tile
Fireplaces Type See Through, Two Way, Kitchen, Living Room, Gas Starter
Laundry Individual Room, Upper Level
Exterior
Exterior Feature Balcony
Parking Features Attached
Garage Spaces 2.0
Pool Association Pool
View Y/N Yes
View City Lights View
Building
Lot Description Cul-De-Sac
Story 2
Read Less
Want to know what your home might be worth? Contact us for a FREE valuation!

Our team is ready to help you sell your home for the highest possible price ASAP
Nicole Van Parys & Gary Nesen
License Partners, Private Office Advisors | License ID: 01108944





