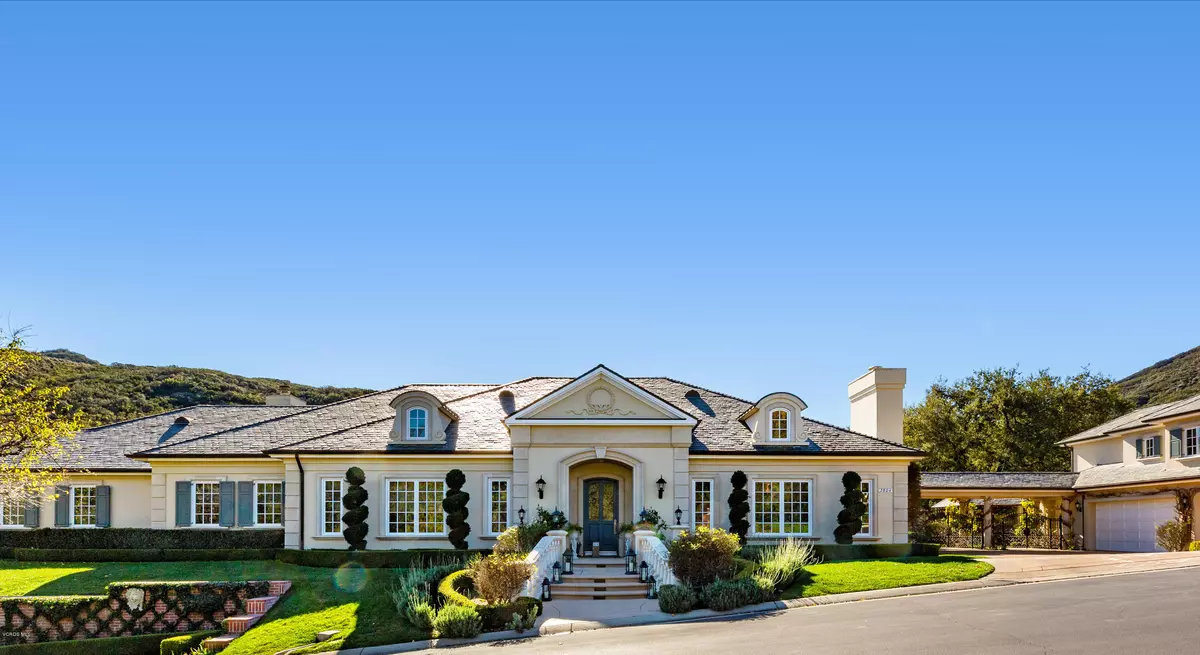$4,200,000
$4,500,000
6.7%For more information regarding the value of a property, please contact us for a free consultation.
2804 Ladbrook Way Thousand Oaks, CA 91361
5 Beds
6 Baths
6,327 SqFt
Key Details
Sold Price $4,200,000
Property Type Single Family Home
Listing Status Sold
Purchase Type For Sale
Square Footage 6,327 sqft
Price per Sqft $663
Subdivision Sherwood Country Estates-782
MLS Listing ID 219014413
Sold Date 02/14/20
Bedrooms 5
Full Baths 5
Half Baths 1
HOA Fees $542/qua
Year Built 2000
Lot Size 1.020 Acres
Property Description
An influencer within Sherwood Country Club, this charismatic estate makes a statement with superb curb appeal. Regarded with today's contemporary design choices, this stunning single-story estate is a one-acre prize within Sherwood Country Club. The supremely private & unique lot features expansive land, distancing all neighbors & echoing the transcendent feeling of living on the 2nd fairway of the world-class golf course. This custom residence is open, stylish & functional with spectacular entertainment spaces that delight the finest of tastes & invites the most discerning guests. The great room & formal living spaces offer hints of sophistication with a casual elegance & entertaining year round is a four seasons delight. The gourmet kitchen has peaceful energy, a creative space to fill hearts & satisfy gourmet cravings. All windows feature electric window coverings. A spacious carriage house accommodates extended-stay guests. Discover ultimate rest beneath the shaded patio, looking over the rolling golf course as the sun cascades through the trees.
The initiation fee for the Sherwood Tennis Club OR initiation fee for the Lake Club Golf Membership (Buyer's choice) along with a Golf Cart are included with the purchase of the home.
Location
State CA
County Ventura
Interior
Interior Features Crown Moldings, High Ceilings (9 Ft+), Turnkey, Wainscotting, Granite Counters, Formal Dining Room, Walk-In Closet(s)
Heating Forced Air, Natural Gas
Cooling Central A/C
Flooring Carpet, Stone, Wood/Wood Like
Fireplaces Type Other, Family Room, Gas
Laundry Individual Room
Exterior
Garage Spaces 4.0
Community Features Community Boat Ramp, Community Dock, Golf Course in Development
View Y/N Yes
View Golf Course View, Mountain View
Building
Lot Description Back Yard, Gated Community, Gated with Guard, Landscaped, Street Paved, Street Private, On Golf Course
Story 1
Sewer In Street Paid
Read Less
Want to know what your home might be worth? Contact us for a FREE valuation!

Our team is ready to help you sell your home for the highest possible price ASAP

Nicole Van Parys & Gary Nesen
License Partners, Private Office Advisors | License ID: 01108944





