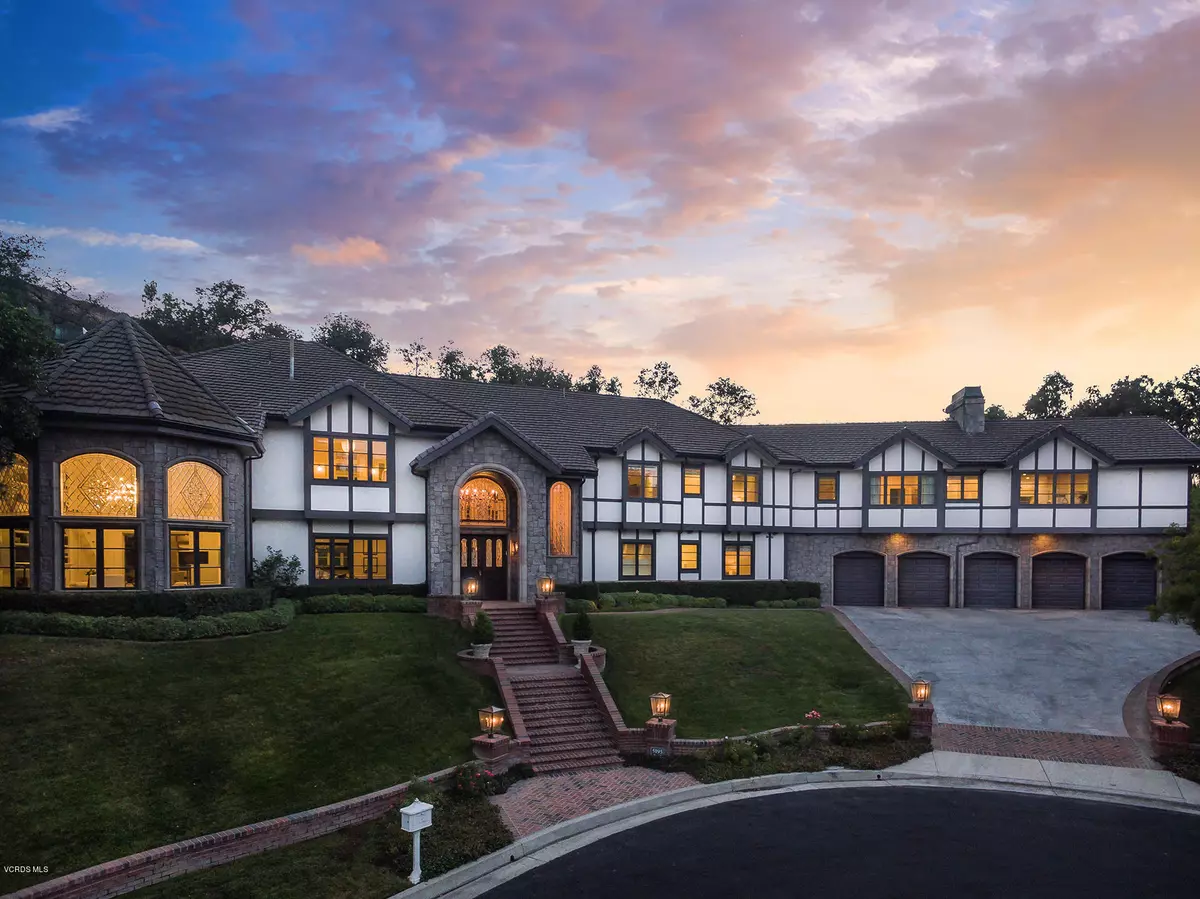$3,900,000
$4,188,000
6.9%For more information regarding the value of a property, please contact us for a free consultation.
5195 Parkway Calabasas Calabasas, CA 91302
7 Beds
10 Baths
9,064 SqFt
Key Details
Sold Price $3,900,000
Property Type Single Family Home
Listing Status Sold
Purchase Type For Sale
Square Footage 9,064 sqft
Price per Sqft $430
MLS Listing ID 218015161
Sold Date 04/10/19
Style Contemporary,Tudor
Bedrooms 7
Full Baths 10
HOA Fees $175/mo
Year Built 1990
Lot Size 1.145 Acres
Property Description
At the end of of a gated & secluded Cul-de-sac, this 7 bedroom, 10 bathroom, & over 9,000 square foot contemporary Tudor in beautiful Hidden Hills West shines! A meticulous renovation has brought this classic design into the 21st century. Situated on over an acre of land with open space behind the property, this entertainer's delight features a gourmet chef's kitchen, 10 ft island with seating, workstations, Wolf & Sub-Zero appliances, multiple refrigerators, custom handmade cabinetry & dining area with folding glass doors. The master suite contains a sitting room & media lounge, beverage bar, two walk-in closets & beautiful master bath with standalone brushed cast iron soaking tub. There are 5 additional en-suite bedrooms upstairs with walk-in closets, their own climate control/zones, & electric window coverings. This lavish property also includes a formal library/office, home gym, downstairs service quarters, sizable laundry room, 2 staircases, media room, surround sound & smart home. The backyard features a 70ft. swimming pool & spa, covered patio, lawn with artificial turf, interchangeable sports court, putting green, entertaining pavilion & fruit trees. Don't miss the opportunity to own a true piece of southern California living at its finest!
Location
State CA
County Los Angeles
Interior
Interior Features 2 Staircases, Cathedral/Vaulted, High Ceilings (9 Ft+), Open Floor Plan, Recessed Lighting, Turnkey, Two Story Ceilings, Pantry, Stone Counters, Formal Dining Room, Walk-In Closet(s)
Heating Central Furnace, Zoned
Cooling Central A/C, Dual, Zoned A/C
Flooring Carpet, Stone, Wood/Wood Like
Fireplaces Type Other, Library, Living Room, Gas
Laundry Individual Room, Inside
Exterior
Exterior Feature Balcony, Rain Gutters
Parking Features Attached
Garage Spaces 5.0
Pool Heated, Private Pool
Community Features Sport Court Private
View Y/N Yes
View Mountain View
Building
Lot Description Back Yard, Curbs, Front Yard, Gated Community, Landscaped, Lawn, Street Lighting, Street Paved, Cul-De-Sac
Story 2
Read Less
Want to know what your home might be worth? Contact us for a FREE valuation!

Our team is ready to help you sell your home for the highest possible price ASAP
Nicole Van Parys & Gary Nesen
License Partners, Private Office Advisors | License ID: 01108944





