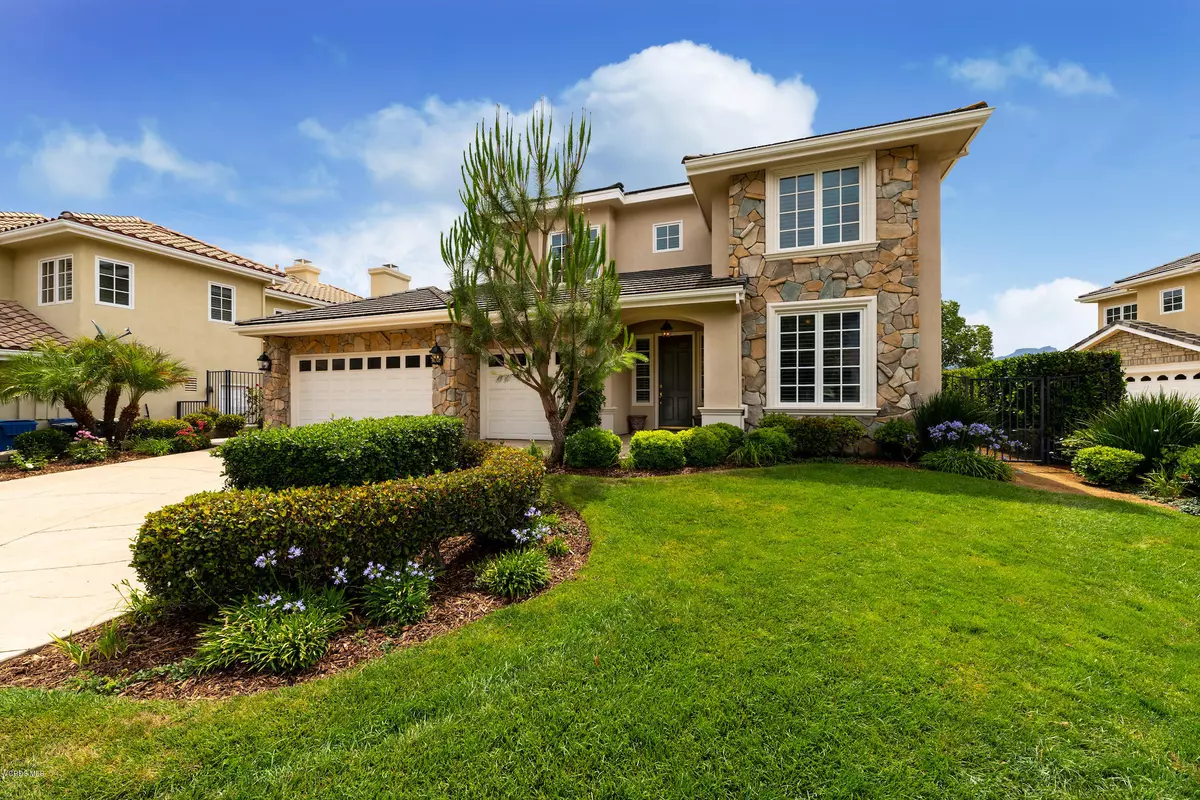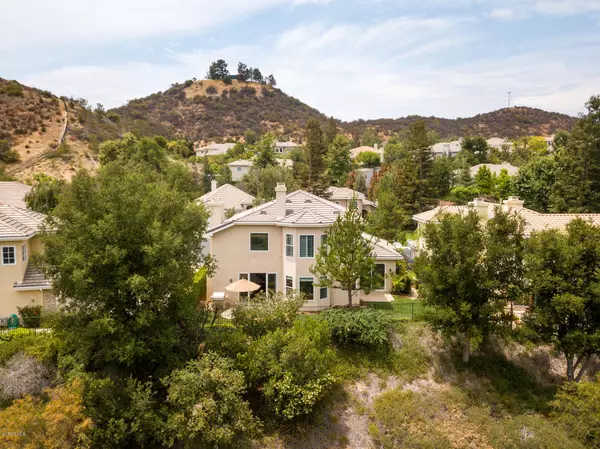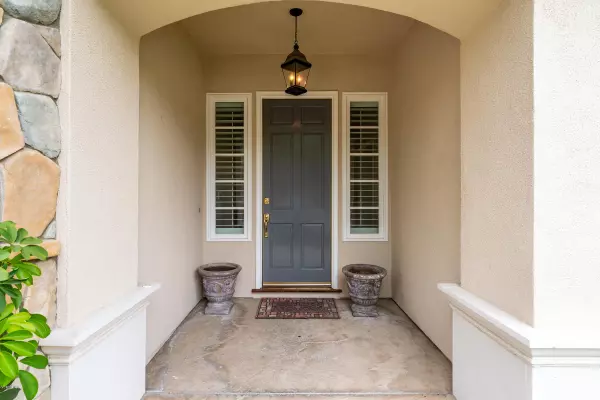$1,350,000
$1,399,000
3.5%For more information regarding the value of a property, please contact us for a free consultation.
1754 Stanhope Court Lake Sherwood, CA 91361
4 Beds
3 Baths
3,139 SqFt
Key Details
Sold Price $1,350,000
Property Type Single Family Home
Listing Status Sold
Purchase Type For Sale
Square Footage 3,139 sqft
Price per Sqft $430
Subdivision Meadows/Sherwood-796
MLS Listing ID 218009046
Sold Date 09/21/18
Bedrooms 4
Full Baths 3
HOA Fees $193/qua
Year Built 1999
Lot Size 6,522 Sqft
Property Description
The dream of outstanding home comforts is an everyday reality here in one of the most desirable residential locations in Lake Sherwood. Set within a privately gated community, this home is situated on a peaceful cul de sac with exclusive mountain views. Upon entering, the interior is bright with crisp white walls & high ceilings. The great room is the ideal gathering place with plenty of natural light, a soothing fireplace, sliding doors to the backyard & connection to the kitchen, creating a seamless entertaining space. The kitchen features beautiful views of the private backyard & offers generous counter space with stainless steel appliances. The master suite is expansive, featuring a large bedroom with a sunlit sitting area, bright master bath with shower & tub, and large closet. The secluded outdoor living is peaceful & composed with surrounding view of the mountains. The virtues of this property are sophisticated, welcoming & a perfect home for unparalleled living.
Location
State CA
County Ventura
Interior
Interior Features High Ceilings (9 Ft+), Recessed Lighting, Granite Counters, Pantry, Formal Dining Room, Walk-In Closet(s)
Heating Central Furnace, Natural Gas
Cooling Air Conditioning
Flooring Wood/Wood Like, Other
Fireplaces Type Other, Bath, Family Room, Gas
Laundry Individual Room
Exterior
Garage Spaces 3.0
View Y/N Yes
View Mountain View
Building
Lot Description Back Yard, Front Yard, Gated Community, Gutters, Lawn, Street Paved, Street Private, Cul-De-Sac
Story 2
Read Less
Want to know what your home might be worth? Contact us for a FREE valuation!

Our team is ready to help you sell your home for the highest possible price ASAP
Nicole Van Parys & Gary Nesen
License Partners, Private Office Advisors | License ID: 01108944





