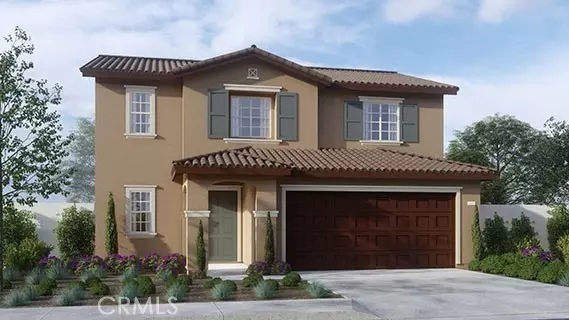13776 Westwind Lane Moreno Valley, CA 92555
3 Beds
3 Baths
1,705 SqFt
UPDATED:
01/12/2025 03:33 PM
Key Details
Property Type Single Family Home
Listing Status Active
Purchase Type For Sale
Square Footage 1,705 sqft
Price per Sqft $320
MLS Listing ID SW-25007356
Style See Remarks
Bedrooms 3
Full Baths 2
Half Baths 1
HOA Fees $110/mo
Year Built 2025
Lot Size 4,600 Sqft
Property Description
Location
State CA
County Riverside
Interior
Interior Features Granite Counters, Home Automation System, Open Floorplan, Pantry, Recessed Lighting, Unfurnished, Wired for Data, Kitchen Island, Kitchen Open to Family Room
Heating Central
Cooling Central Air
Flooring Vinyl, Carpet
Fireplaces Type None
Laundry Gas Dryer Hookup, Inside, Upper Level, Washer Hookup
Exterior
Parking Features Direct Garage Access
Garage Spaces 2.0
Pool None
Community Features Storm Drains, Street Lights, Suburban
View Y/N No
View None
Building
Lot Description Front Yard, Yard, Back Yard
Sewer Public Sewer
Nicole Van Parys & Gary Nesen
License Partners, Private Office Advisors | License ID: 01108944

