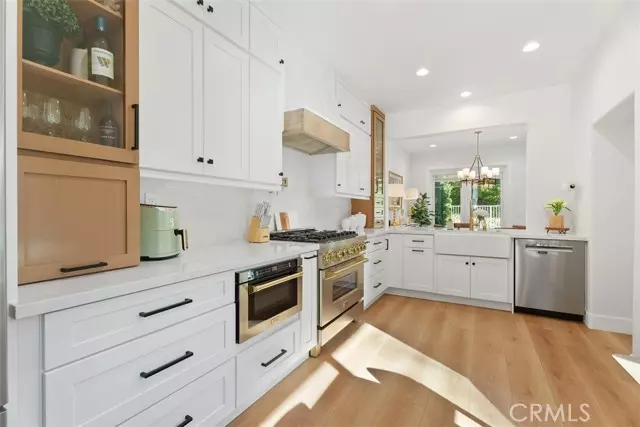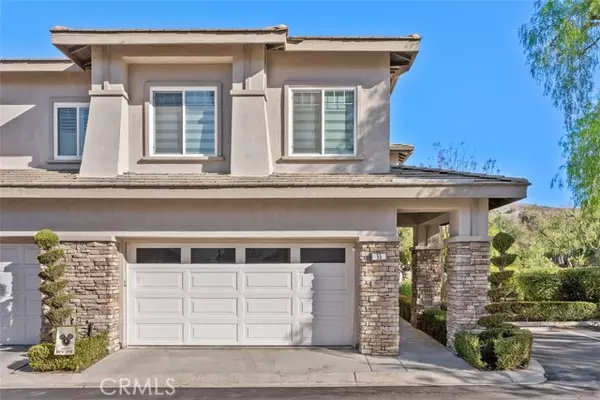55 Spoon Lane Coto De Caza, CA 92679
3 Beds
3 Baths
1,900 SqFt
UPDATED:
01/13/2025 08:10 AM
Key Details
Property Type Single Family Home
Listing Status Active
Purchase Type For Sale
Square Footage 1,900 sqft
Price per Sqft $671
Subdivision Andalusia
MLS Listing ID OC-25004801
Bedrooms 3
Full Baths 2
Half Baths 1
HOA Fees $312/mo
Year Built 1996
Lot Size 2,186 Sqft
Property Description
Location
State CA
County Orange
Interior
Interior Features Built-In Features, Ceiling Fan(s), Dry Bar, Crown Molding, High Ceilings, Recessed Lighting, Built-In Trash/Recycling, Quartz Counters, Remodeled Kitchen
Heating Central
Cooling Central Air
Flooring Vinyl
Fireplaces Type Family Room, Gas
Laundry Gas Dryer Hookup, Individual Room, Washer Hookup
Exterior
Parking Features Direct Garage Access
Garage Spaces 2.0
Pool None
Community Features Biking, Curbs, Gutters, Hiking, Horse Trails, Park, Sidewalks, Street Lights
Utilities Available Sewer Connected, Water Connected, Cable Available, Electricity Connected, Natural Gas Connected, Phone Available
View Y/N No
View None
Building
Lot Description Sprinklers, Close to Clubhouse, Corner Lot, Greenbelt, Level with Street, Sprinkler System, Sprinklers In Rear, Sprinklers Timer, 0-1 Unit/Acre
Sewer Public Sewer
Schools
Elementary Schools Wagon Wheel
Middle Schools Las Flores
High Schools Tesoro
Nicole Van Parys & Gary Nesen
License Partners, Private Office Advisors | License ID: 01108944




