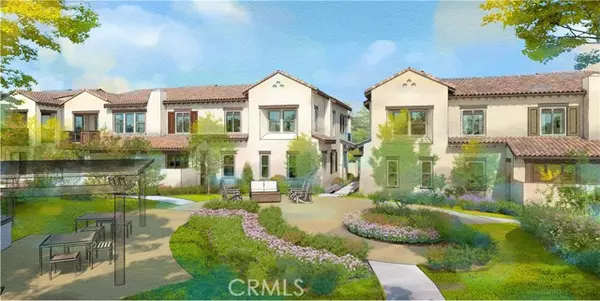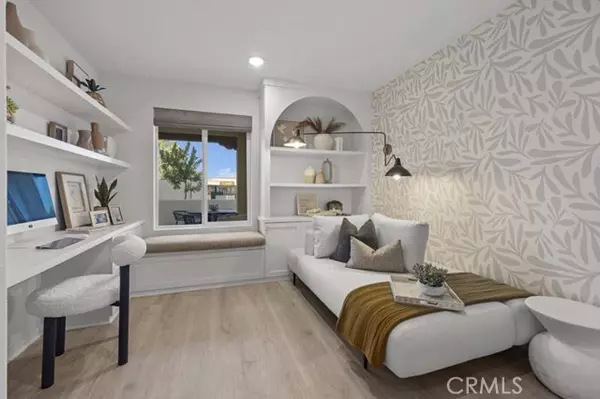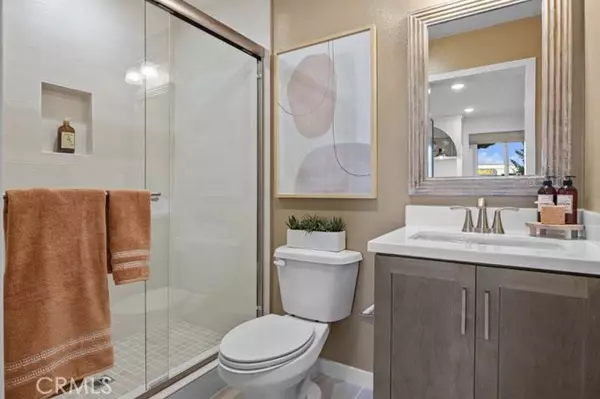REQUEST A TOUR If you would like to see this home without being there in person, select the "Virtual Tour" option and your agent will contact you to discuss available opportunities.
In-PersonVirtual Tour
Listed by Brian Taylor • In Town Living, Inc.
$ 830,000
Est. payment /mo
Coming Soon
181 Evergreen Lane Claremont, CA 91711
3 Beds
4 Baths
1,777 SqFt
UPDATED:
01/04/2025 06:20 AM
Key Details
Property Type Single Family Home
Listing Status Coming Soon
Purchase Type For Sale
Square Footage 1,777 sqft
Price per Sqft $467
MLS Listing ID OC-25001559
Bedrooms 3
Full Baths 3
Half Baths 1
HOA Fees $356/mo
Year Built 2025
Property Description
Welcome to Descanso Walk, the newest community by Olson Homes. This fantastic Claremont location offers close access to a charming downtown with boutiques, historic architecture, dining, and outdoor recreation. This thoughtfully designed "Maple" floorplan features 1,777 square feet with 3 bedrooms and 3.5 baths. On the first floor of this home, you'll find a full bedroom with en-suite bath and walk-in closet, a coat closet with extra storage the stairs, and your two-car side by side garage. The second floor is your main living level and features a spacious kitchen with large eat-in island, an open living room, a flex space that can make for a formal dining area or home office, and a large outdoor deck. On the upper level you'll find a conveniently located side by side laundry room, your large primary suite with walk-in closet and a secondary bedroom with private en-suite bath and its own walk-in closet. ***Images are of a model home and do not reflect the actual finishes in the subject property.
Location
State CA
County Los Angeles
Interior
Cooling Central Air
Fireplaces Type None
Laundry Individual Room, Inside, Upper Level
Exterior
Garage Spaces 2.0
Pool None
Community Features Suburban
View Y/N No
View None
Building
Sewer Public Sewer
Schools
Elementary Schools Mountain View
Middle Schools El Roble
High Schools Claremont
Nicole Van Parys & Gary Nesen
License Partners, Private Office Advisors | License ID: 01108944





