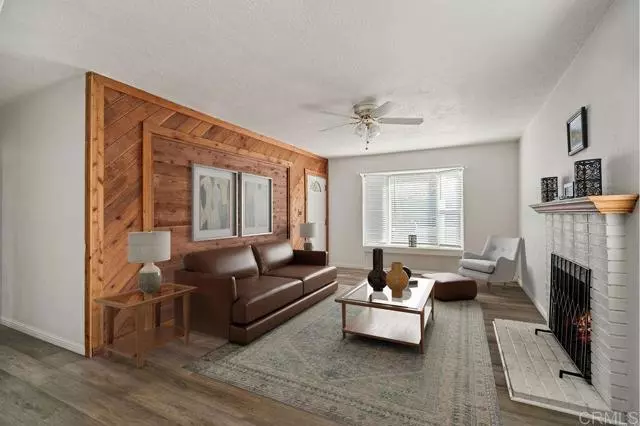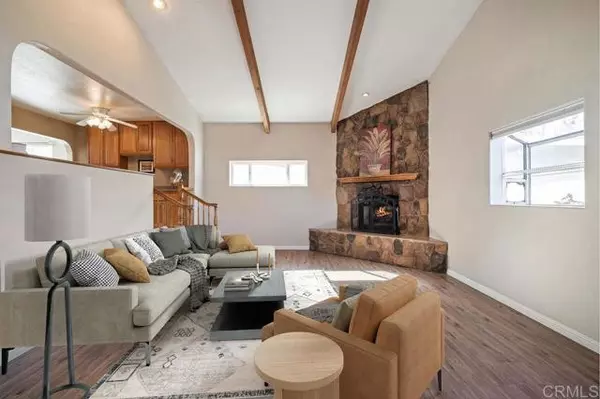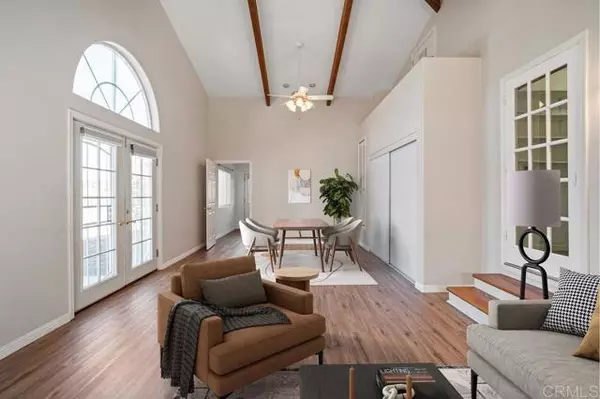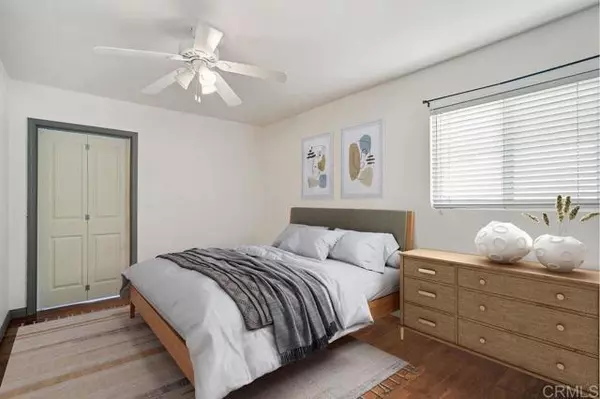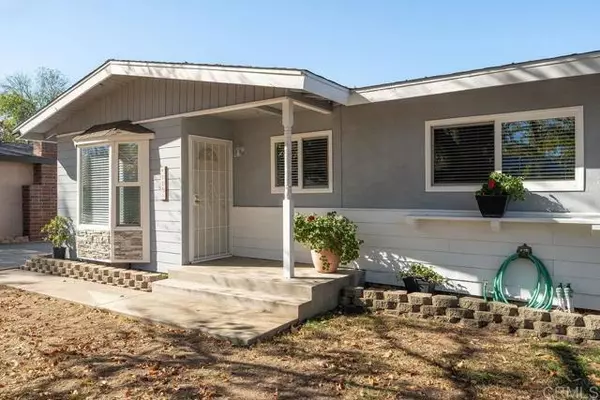REQUEST A TOUR If you would like to see this home without being there in person, select the "Virtual Tour" option and your agent will contact you to discuss available opportunities.
In-PersonVirtual Tour
Listed by Lori Ratliff • Coldwell Banker West
$ 900,000
Est. payment /mo
New
1155 South Citrus Ave Escondido, CA 92027
4 Beds
2 Baths
1,907 SqFt
UPDATED:
01/06/2025 07:43 AM
Key Details
Property Type Single Family Home
Listing Status Active
Purchase Type For Sale
Square Footage 1,907 sqft
Price per Sqft $471
MLS Listing ID 8N-2500030
Style Craftsman
Bedrooms 4
Full Baths 2
Year Built 1958
Lot Size 10,200 Sqft
Property Description
Welcome to this inviting 4-bedroom, 2-bath home with a flexible bonus room perfect for an office, nursery, playroom, or craft space. The living room boasts a beautiful bay window, a cozy fireplace, and wood blinds, creating a warm and welcoming atmosphere. The kitchen is a functional space for cooking and gathering, featuring a 4-burner gas stove with an extended center burner, a new dishwasher, ample cabinet and countertop space, and a layout that opens seamlessly to the step-down family/dining room. With its vaulted ceiling, wood beam accents, and a second fireplace with a large hearth, this space is perfect for entertaining or relaxing. French doors lead to the expansive backyard, complete with a built-in BBQ area and lush bushes that provide privacy. Additional highlights include an indoor laundry room, updated bathrooms, some dual-pane windows, a tankless water heater, solar power, and a repiped plumbing system. The detached 2-car garage adds convenience, while the home's thoughtful updates and charming features make it truly special. Don't miss this opportunity to own a well-maintained, versatile home with plenty of space for living, working, and entertaining!
Location
State CA
County San Diego
Zoning R-1
Interior
Heating Central, Fireplace(s), Forced Air
Cooling Central Air
Fireplaces Type Family Room, Living Room
Laundry Gas & Electric Dryer Hookup, Individual Room, Inside, Washer Hookup
Exterior
Garage Spaces 2.0
Pool None
Community Features Sidewalks
View Y/N Yes
View Park/Greenbelt
Building
Lot Description 0-1 Unit/Acre
Nicole Van Parys & Gary Nesen
License Partners, Private Office Advisors | License ID: 01108944

