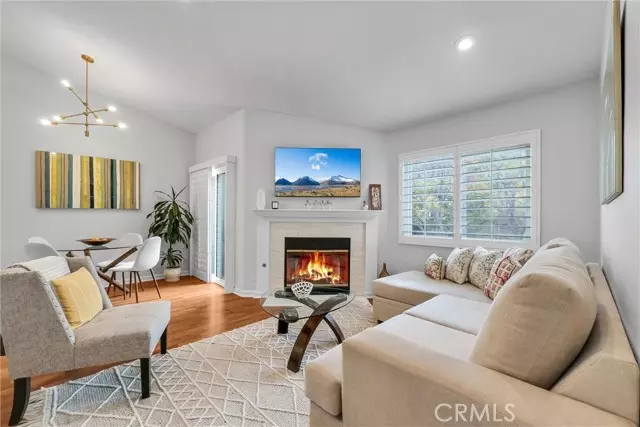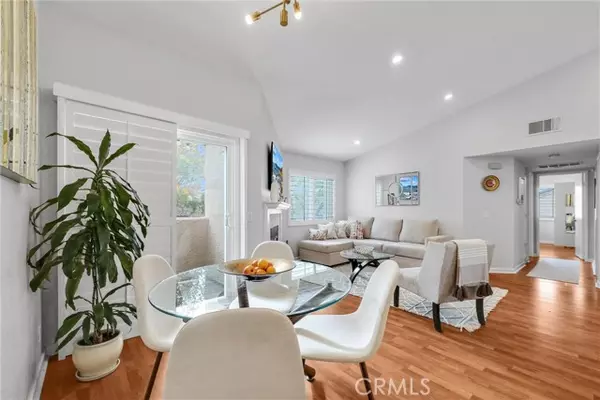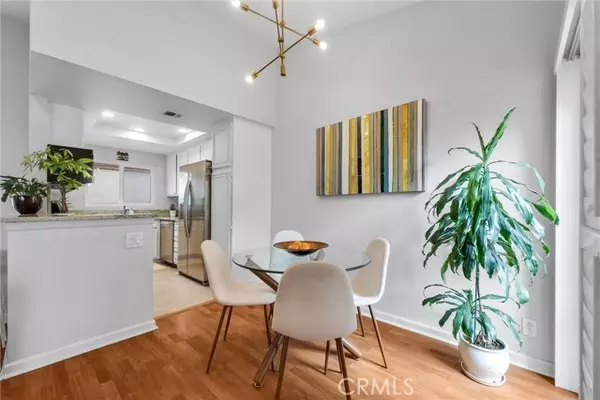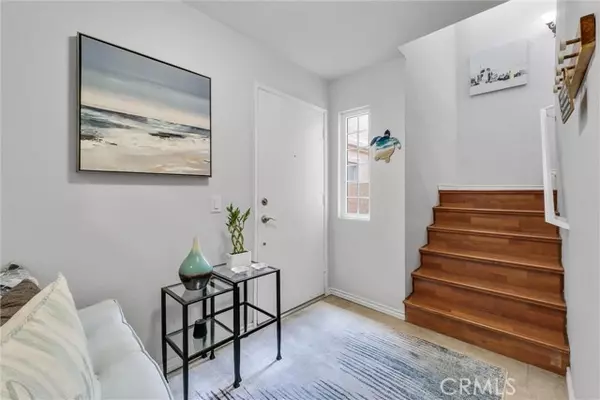21144 Jasmines Way Lake Forest, CA 92630
2 Beds
2 Baths
954 SqFt
UPDATED:
01/06/2025 07:42 AM
Key Details
Property Type Single Family Home
Listing Status Active
Purchase Type For Sale
Square Footage 954 sqft
Price per Sqft $690
Subdivision Vista Del Flores
MLS Listing ID PW-24253864
Style Modern
Bedrooms 2
Full Baths 2
HOA Fees $415/mo
Year Built 1989
Property Description
Location
State CA
County Orange
Interior
Interior Features Balcony, Ceiling Fan(s), Granite Counters, High Ceilings, Open Floorplan, Recessed Lighting, Kitchen Open to Family Room, Remodeled Kitchen
Heating Central, Forced Air
Cooling Central Air
Flooring Laminate, Tile
Fireplaces Type Wood Burning, Family Room, Gas, Gas Starter
Inclusions Washer and Dryer Machines
Laundry Dryer Included, Gas Dryer Hookup, In Garage, Washer Hookup, Washer Included
Exterior
Exterior Feature Lighting
Parking Features Concrete, Direct Garage Access
Garage Spaces 2.0
Pool Association, Community
Community Features Curbs, Park, Sidewalks, Street Lights
Utilities Available Sewer Connected, Water Connected, Cable Connected, Electricity Connected, Natural Gas Connected
View Y/N Yes
View Trees/Woods
Building
Lot Description Corner Lot, Park Nearby, Up Slope from Street, Walkstreet, Zero Lot Line, 0-1 Unit/Acre
Sewer Public Sewer
Schools
Elementary Schools Rancho Canada
Middle Schools Serrano Intermediate
High Schools El Toro
Nicole Van Parys & Gary Nesen
License Partners, Private Office Advisors | License ID: 01108944





