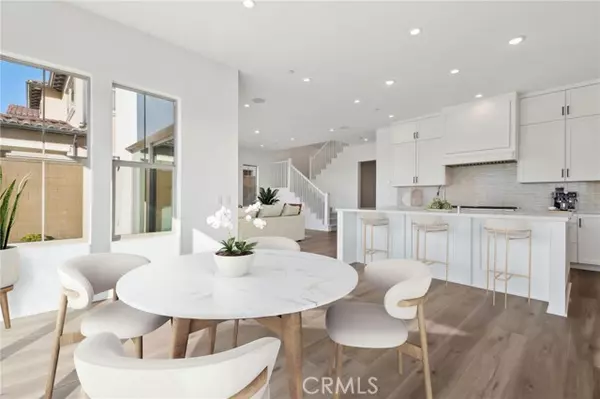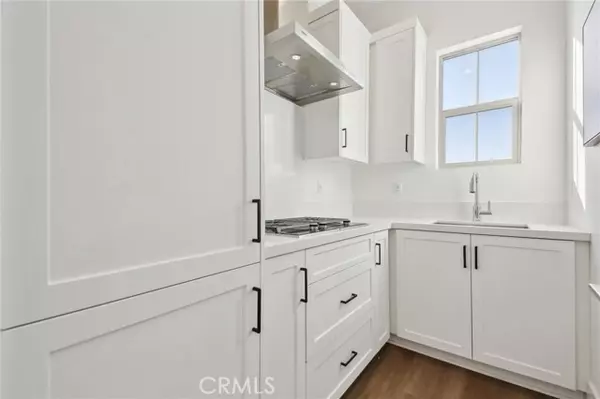REQUEST A TOUR If you would like to see this home without being there in person, select the "Virtual Tour" option and your agent will contact you to discuss available opportunities.
In-PersonVirtual Tour
Listed by Cindy Chin • Cindy Chin Realty
$ 4,198,000
Est. payment /mo
New
125 Oakstone Irvine, CA 92618
4 Beds
3 Baths
2,980 SqFt
UPDATED:
12/28/2024 03:33 PM
Key Details
Property Type Single Family Home
Listing Status Active
Purchase Type For Sale
Square Footage 2,980 sqft
Price per Sqft $1,408
MLS Listing ID OC-24252095
Bedrooms 4
Full Baths 3
HOA Fees $180/mo
Year Built 2024
Lot Size 4,009 Sqft
Property Description
Welcome to this stunning single-family residence with a breathtaking view in one of the most desirable communities in Irvine - Olivewood. Step inside to discover an expansive floor plan seamlessly connecting the open kitchen, great room, and dining area. The kitchen features a spacious island, a walk-in pantry, plenty of cabinet storage and a "Chinese Kitchen"; it offers ample space for entertaining and gatherings. A versatile downstairs bedroom is perfect as a guest suite, home office, den, or hobby room. Upstairs, you'll find additional bedrooms and a generous loft that can be customized as a home theater, gym, or game room. Olivewood combines modern living with an exceptional location, offering access to top-rated schools like Loma Ridge Elementary, Portola High School, scenic trails, Mini-Olympic Swimming Pool, Table Tennis Tables, Children Playground, and over 15 family-friendly parks with resort-style amenities. The best part about this home is its low Carrying Cost: Comparing to average $400/month HOA fee and 1.8% Property Tax for new construction homes in Irvine; this home will only cost you $190/month HOA + 1.2% Property Tax - Unbeatable Steal! This lovely view home is designed for contemporary comfort and convenience; and it's MOVE-IN-READY! Grab it before it's gone!
Location
State CA
County Orange
Interior
Cooling Central Air
Fireplaces Type None
Laundry Inside
Exterior
Garage Spaces 2.0
Pool Community
Community Features Park, Sidewalks, Street Lights
View Y/N Yes
View Park/Greenbelt
Building
Lot Description Level with Street, Walkstreet, Yard
Nicole Van Parys & Gary Nesen
License Partners, Private Office Advisors | License ID: 01108944





