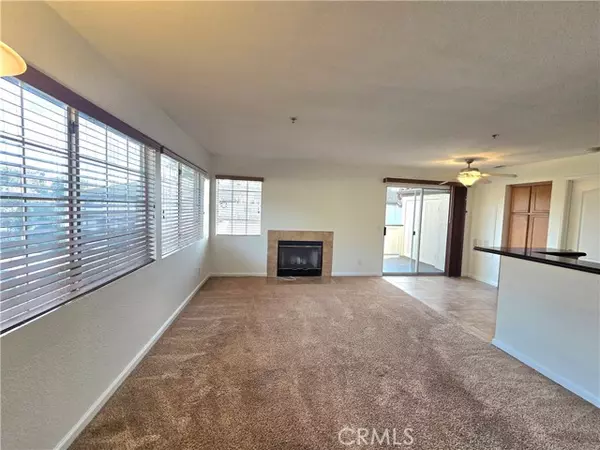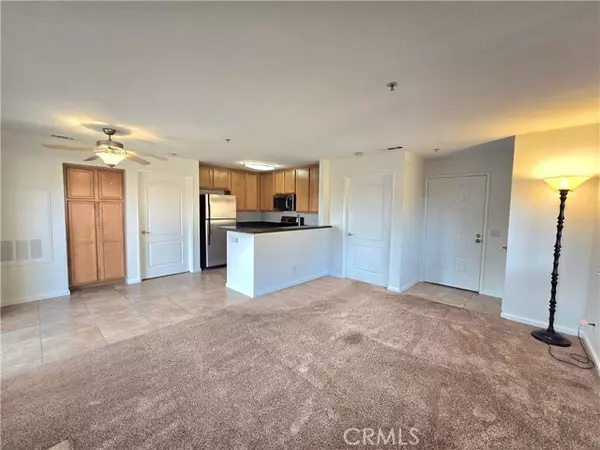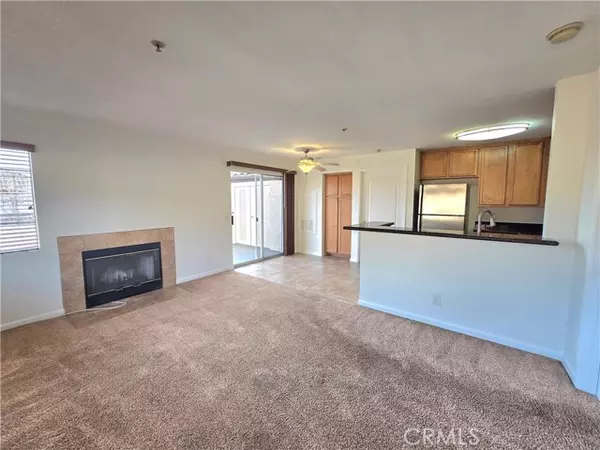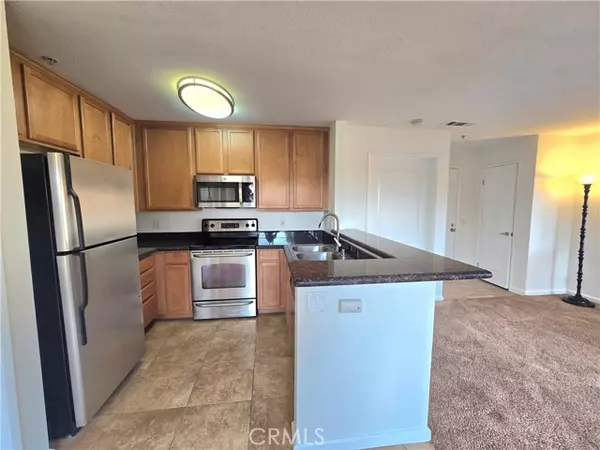REQUEST A TOUR If you would like to see this home without being there in person, select the "Virtual Tour" option and your agent will contact you to discuss available opportunities.
In-PersonVirtual Tour
Listed by Rudy LaBrada • THE LABRADA GROUP
$ 2,400
New
12584 Atwood Court Rancho Cucamonga, CA 91739
2 Beds
2 Baths
969 SqFt
UPDATED:
12/28/2024 06:17 AM
Key Details
Property Type Single Family Home
Listing Status Active
Purchase Type For Rent
Square Footage 969 sqft
MLS Listing ID CV-24254378
Bedrooms 2
Full Baths 2
Year Built 1992
Property Description
#1827 * UPSTAIRS UNIT * 2 Bedroom 2 Bathroom unit with view of community pool and trees. Formal entry to living room with fireplace, dining area leads to large patio where washer and dryer (provided) are located conveniently in a closet. Kitchen with range, dishwasher and refrigerator, granite countertops and maple cabinetry. Each bedroom has an ensuite bath with granite counter tops, maple cabinets and a walk in closet. Neutral tiled flooring in entry, kitchen, dining and baths, carpet in living room and bedrooms, neutral two toned paint. A beautiful unit to call home. One car detached garage and a permit for parking in an open space. HOA has pool, spa, tennis, clubhouse and is gated. Gated community in Victoria Windrows community of Rancho Cucamonga, Etiwanda School District, Bike Trail and Victoria Gardens all nearby * Included in rent: HOA Dues, Water and Trash * Laundry: In Unit Laundry * Pet Policy: No Pets * Rent: $ 2,400 / Security Deposit: $2,400 / $40 per Adult Processing Fee - Cashier's Check or Money Order only for Application Fee, Security Deposit and Processing Fee. NO smoking/vaping. One application per person living in property 18 and over. We require all original applications be delivered to our offices by prospective tenant. All tenants must carry renters insurance for the totality of their lease. Please be sure to read our entire application. Square footage and lot sizes are estimated. Minimum one year lease *
Location
State CA
County San Bernardino
Interior
Interior Features Granite Counters
Heating Central
Cooling Central Air
Flooring Laminate, Tile
Fireplaces Type Living Room
Laundry Dryer Included, In Closet, Washer Included
Exterior
Parking Features Permit Required, Unassigned, Garage
Garage Spaces 1.0
Pool Association
Community Features Sidewalks
Utilities Available Sewer Available
View Y/N Yes
Building
Lot Description Walkstreet
Sewer Public Sewer
Nicole Van Parys & Gary Nesen
License Partners, Private Office Advisors | License ID: 01108944





