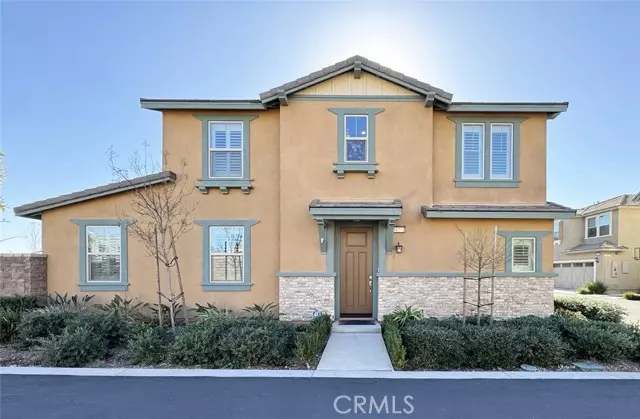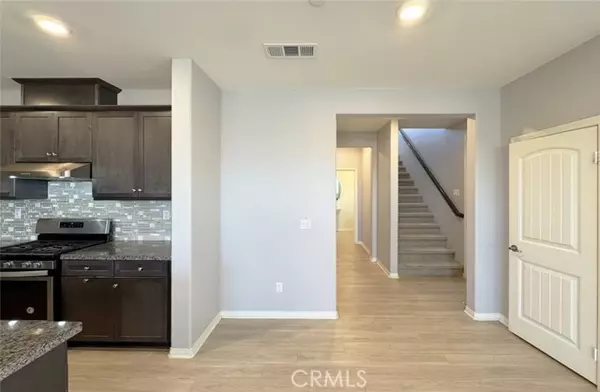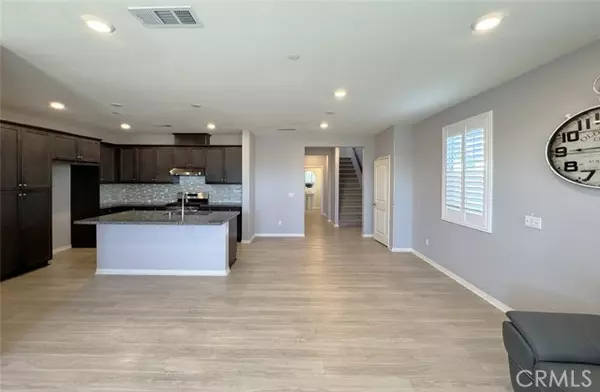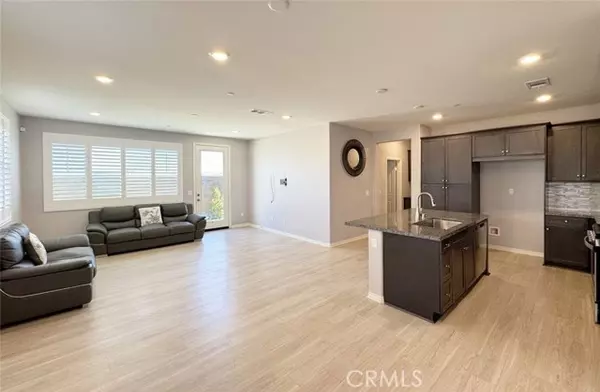16771 Wyndham Lane Fontana, CA 92336
4 Beds
4 Baths
1,796 SqFt
UPDATED:
01/12/2025 07:47 AM
Key Details
Property Type Single Family Home
Listing Status Active
Purchase Type For Sale
Square Footage 1,796 sqft
Price per Sqft $376
MLS Listing ID OC-24254160
Bedrooms 4
Full Baths 3
HOA Fees $130/mo
Year Built 2021
Lot Size 3,362 Sqft
Property Description
Location
State CA
County San Bernardino
Interior
Interior Features Attic Fan, Ceiling Fan(s), Crown Molding, Granite Counters, Open Floorplan, Pantry, Recessed Lighting, Storage, Kitchen Island, Kitchen Open to Family Room, Pots & Pan Drawers, Remodeled Kitchen, Self-Closing Cabinet Doors, Self-Closing Drawers
Heating Central
Cooling Central Air
Flooring Vinyl
Fireplaces Type None
Laundry Individual Room, Upper Level
Exterior
Parking Features Direct Garage Access
Garage Spaces 2.0
Pool Association, Community
Community Features Dog Park, Park
View Y/N No
View None
Building
Lot Description Corner Lot, Cul-De-Sac, Near Public Transit
Sewer Public Sewer
Nicole Van Parys & Gary Nesen
License Partners, Private Office Advisors | License ID: 01108944





