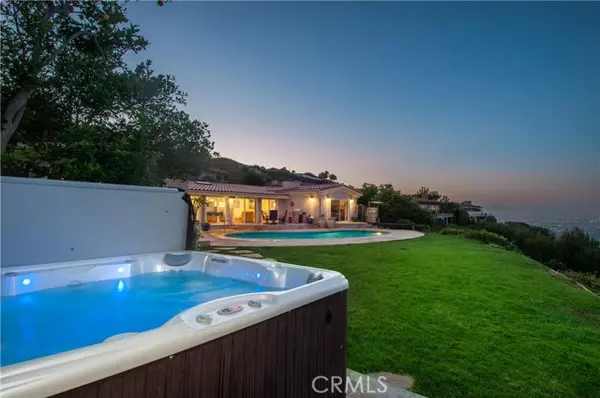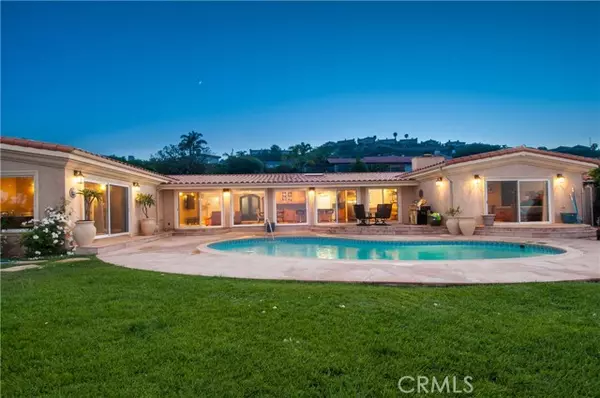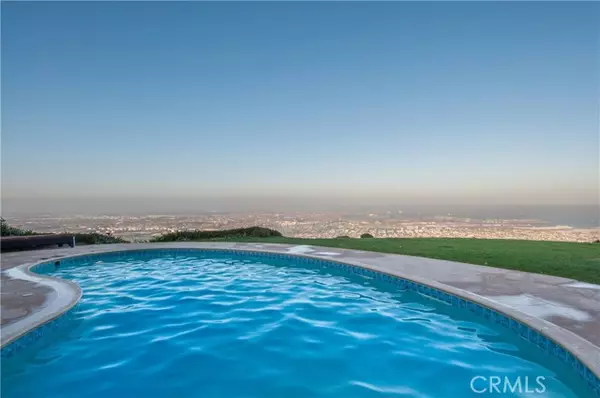3453 Newridge Dr Rancho Palos Verdes, CA 90275
4 Beds
3 Baths
3,407 SqFt
UPDATED:
12/25/2024 06:15 AM
Key Details
Property Type Single Family Home
Listing Status Active
Purchase Type For Sale
Square Footage 3,407 sqft
Price per Sqft $880
MLS Listing ID SB-24167327
Style Mediterranean
Bedrooms 4
Full Baths 3
Year Built 1962
Lot Size 0.459 Acres
Property Description
Location
State CA
County Los Angeles
Interior
Interior Features Built-In Features, Crown Molding, Open Floorplan, Pantry, Recessed Lighting, Stone Counters, Storage, Wired for Data, Wired for Sound, Butler's Pantry, Granite Counters, Kitchen Open to Family Room, Pots & Pan Drawers, Self-Closing Cabinet Doors, Self-Closing Drawers, Walk-In Pantry
Heating Central
Cooling Central Air
Flooring Tile, Wood
Fireplaces Type Wood Burning, Family Room, Gas, Living Room
Laundry Dryer Included, Individual Room, Washer Included
Exterior
Parking Features Driveway
Garage Spaces 3.0
Pool Private, Tile, Filtered, Gas Heat, Heated, In Ground
Community Features Biking, Golf, Hiking, Horse Trails, Mountainous, Park, Preserve/Public Land, Suburban
Utilities Available Water Connected, Cable Available, Electricity Available, Natural Gas Available, Phone Available
View Y/N Yes
View Bay, Bridge(s), Catalina, City Lights, Coastline, Harbor, Landmark, Marina, Mountain(s), Ocean, Panoramic, Pier, Pool, Trees/Woods, Vincent Thomas Bridge, Water, White Water
Building
Lot Description Sprinklers, Cul-De-Sac, Lawn, Lot 20000-39999 Sqft, Park Nearby, Sprinkler System, Yard, 0-1 Unit/Acre, Back Yard
Sewer Conventional Septic
Nicole Van Parys & Gary Nesen
License Partners, Private Office Advisors | License ID: 01108944





