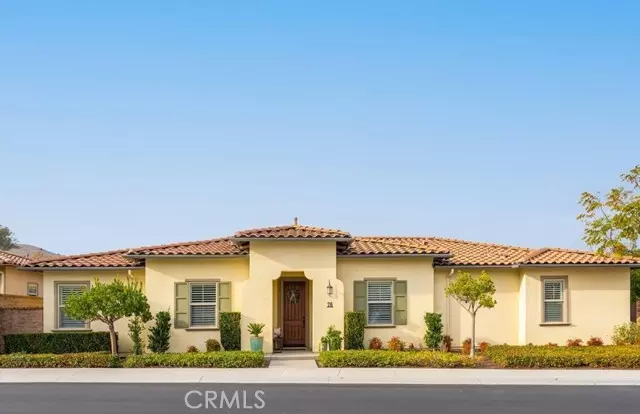78 Galan Street Rancho Mission Viejo, CA 92694
3 Beds
2 Baths
1,549 SqFt
UPDATED:
12/23/2024 05:31 AM
Key Details
Property Type Single Family Home
Listing Status Coming Soon
Purchase Type For Sale
Square Footage 1,549 sqft
Price per Sqft $806
MLS Listing ID DW-24253054
Bedrooms 3
Full Baths 2
HOA Fees $515/mo
Year Built 2014
Lot Size 2,578 Sqft
Property Description
Location
State CA
County Orange
Interior
Interior Features Built-In Features, Ceiling Fan(s), Crown Molding, Granite Counters, High Ceilings, Open Floorplan, Pantry, Recessed Lighting, Kitchen Island, Kitchen Open to Family Room, Walk-In Pantry
Heating Central
Cooling Central Air, Whole House Fan
Flooring Tile, Wood
Fireplaces Type None
Laundry Individual Room, Inside
Exterior
Exterior Feature Awning(s)
Garage Spaces 2.0
Pool Salt Water, Association, Community, Heated
Community Features Curbs, Gutters, Sidewalks
Utilities Available Sewer Connected, Water Connected, Electricity Connected, Natural Gas Connected, Phone Available
View Y/N Yes
Building
Lot Description Landscaped, Back Yard
Sewer Public Sewer
Schools
Elementary Schools Wagon Wheel
Middle Schools Ladera Ranch
High Schools Tesoro
Nicole Van Parys & Gary Nesen
License Partners, Private Office Advisors | License ID: 01108944


