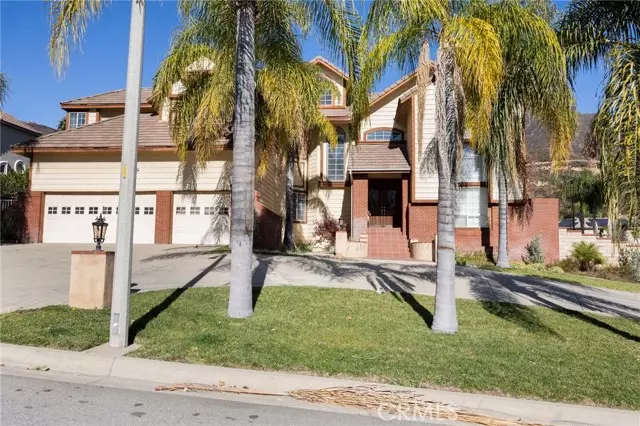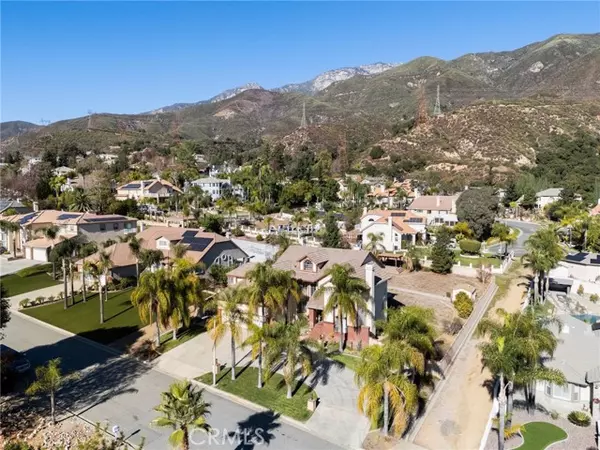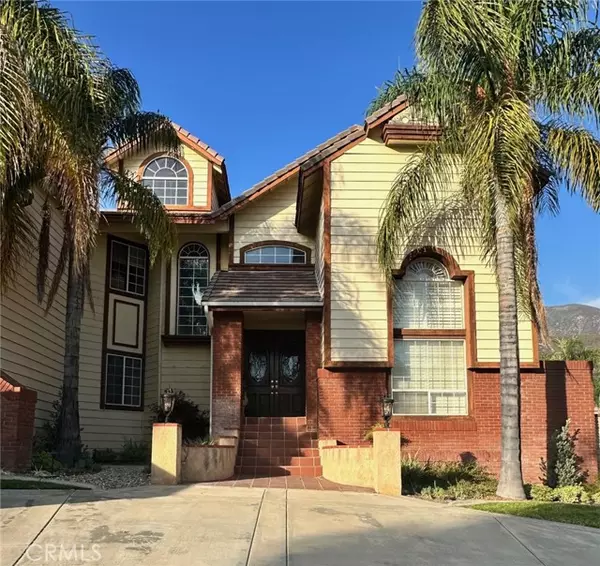9170 Almond Street Rancho Cucamonga, CA 91737
3 Beds
4 Baths
4,035 SqFt
UPDATED:
12/22/2024 03:16 PM
Key Details
Property Type Single Family Home
Listing Status Active
Purchase Type For Sale
Square Footage 4,035 sqft
Price per Sqft $346
MLS Listing ID CV-24252780
Style Contemporary
Bedrooms 3
Full Baths 4
Year Built 1990
Lot Size 0.314 Acres
Property Description
Location
State CA
County San Bernardino
Zoning R1
Interior
Interior Features Balcony, Bar, Cathedral Ceiling(s), Ceiling Fan(s), Granite Counters, Sunken Living Room, Kitchen Island
Heating Central
Cooling Central Air
Flooring Carpet, Tile
Fireplaces Type See Through, Two Way, Bath, Family Room, Gas Starter, Living Room, Master Retreat
Inclusions Refrigerator and shed
Laundry Gas Dryer Hookup, Individual Room, Inside, Washer Hookup
Exterior
Parking Features Circular Driveway, Concrete, Direct Garage Access, Driveway
Garage Spaces 3.0
Pool None
Community Features Curbs, Hiking, Sidewalks, Street Lights
Utilities Available Sewer Connected, Water Connected, Cable Available, Electricity Available, Natural Gas Available
View Y/N Yes
View City Lights, Mountain(s)
Building
Lot Description Sprinklers, Landscaped, Lawn, Lot 10000-19999 Sqft, Park Nearby, Rectangular Lot, Sprinkler System, Sprinklers In Front, Sprinklers In Rear, Back Yard
Sewer Public Sewer
Nicole Van Parys & Gary Nesen
License Partners, Private Office Advisors | License ID: 01108944





