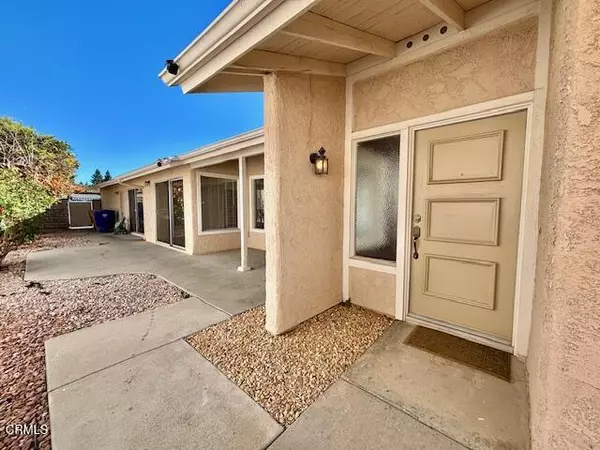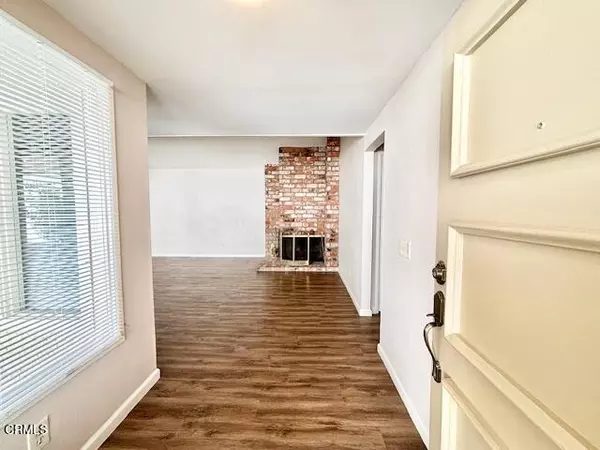REQUEST A TOUR If you would like to see this home without being there in person, select the "Virtual Tour" option and your agent will contact you to discuss available opportunities.
In-PersonVirtual Tour
Listed by Kristina N Brewer • RE/MAX Gold Coast Property Management
$ 3,850
New
936 Belmont Avenue Camarillo, CA 93010
3 Beds
2 Baths
1,732 SqFt
UPDATED:
12/19/2024 10:55 PM
Key Details
Property Type Single Family Home
Listing Status Active
Purchase Type For Rent
Square Footage 1,732 sqft
Subdivision Laurelwood Homes - 2715
MLS Listing ID V1-27219
Bedrooms 3
Full Baths 2
Year Built 1980
Lot Size 4,305 Sqft
Property Description
Welcome to your dream home! This beautifully maintained single-story residence features 3 bedrooms and 2 bathrooms, plus a large bonus room that offers endless possibilities.
As you enter the property, you'll be greeted by an inviting enclosed front courtyard, a covered patio, and an extended-length patio perfect for outdoor gatherings. The meticulously manicured yard is adorned with fruit trees, including tangerine, cherimoya, and Japanese persimmons. Enjoy hassle-free living with gardening services and pest control included in the rent!
Step inside to a spacious living area boasting vaulted ceilings and a large skylight, filling the space with natural light. The charming brick fireplace provides a cozy ambiance for those cooler evenings. The home features newly painted walls, modern blinds, and luxury vinyl tile flooring throughout, including the bedrooms and bathrooms.
Adjacent to the living area is the gourmet kitchen, equipped with soft white cabinetry, stunning quartz countertops, and a pantry. Essential appliances, including a stove and dishwasher, make cooking a delight. The dining area, conveniently located off the kitchen, has sliding doors that open to the patio for easy outdoor dining.
The versatile bonus room connects to the kitchen and leads to the attached 2-car garage, complete with washer/dryer hookups. This space can serve as an additional den or living area, tailored to your lifestyle.
The primary bedroom is a true retreat, featuring a private exit to a secluded patio, dual closets, and a high window that allows for natural light. The en-suite bathroom offers a large vanity and walk-in shower for your convenience.
Two additional spacious bedrooms share easy access to the second bathroom, which includes a shower/tub combo.
Location is key! This lovely home is situated directly across from the newly renovated Central Plaza, Laurelwood Park and is less than six miles from the Camarillo Premium Outlets, offering endless shopping and dining options. Plus, enjoy easy access to the 101 freeway for your commuting needs.
**Lease Terms:**
- One-year lease
- Tenant pays all utilities
- No pets allowed
- Tenants must carry their own renter's insurance policy
- Optional battery-operated security system available for purchase (2-year life)
- No nails allowed in walls
- No dish allowed
Don't miss out on this fantastic opportunity to call this beautiful house your home!
As you enter the property, you'll be greeted by an inviting enclosed front courtyard, a covered patio, and an extended-length patio perfect for outdoor gatherings. The meticulously manicured yard is adorned with fruit trees, including tangerine, cherimoya, and Japanese persimmons. Enjoy hassle-free living with gardening services and pest control included in the rent!
Step inside to a spacious living area boasting vaulted ceilings and a large skylight, filling the space with natural light. The charming brick fireplace provides a cozy ambiance for those cooler evenings. The home features newly painted walls, modern blinds, and luxury vinyl tile flooring throughout, including the bedrooms and bathrooms.
Adjacent to the living area is the gourmet kitchen, equipped with soft white cabinetry, stunning quartz countertops, and a pantry. Essential appliances, including a stove and dishwasher, make cooking a delight. The dining area, conveniently located off the kitchen, has sliding doors that open to the patio for easy outdoor dining.
The versatile bonus room connects to the kitchen and leads to the attached 2-car garage, complete with washer/dryer hookups. This space can serve as an additional den or living area, tailored to your lifestyle.
The primary bedroom is a true retreat, featuring a private exit to a secluded patio, dual closets, and a high window that allows for natural light. The en-suite bathroom offers a large vanity and walk-in shower for your convenience.
Two additional spacious bedrooms share easy access to the second bathroom, which includes a shower/tub combo.
Location is key! This lovely home is situated directly across from the newly renovated Central Plaza, Laurelwood Park and is less than six miles from the Camarillo Premium Outlets, offering endless shopping and dining options. Plus, enjoy easy access to the 101 freeway for your commuting needs.
**Lease Terms:**
- One-year lease
- Tenant pays all utilities
- No pets allowed
- Tenants must carry their own renter's insurance policy
- Optional battery-operated security system available for purchase (2-year life)
- No nails allowed in walls
- No dish allowed
Don't miss out on this fantastic opportunity to call this beautiful house your home!
Location
State CA
County Ventura
Interior
Heating Central
Cooling None
Fireplaces Type Living Room
Laundry See Remarks, Gas Dryer Hookup, Inside, Washer Hookup
Exterior
Parking Features Garage
Garage Spaces 2.0
Pool None
Community Features Sidewalks, Street Lights, Suburban
View Y/N No
View None
Building
Lot Description Sprinklers None
Sewer Public Sewer
Nicole Van Parys & Gary Nesen
License Partners, Private Office Advisors | License ID: 01108944





