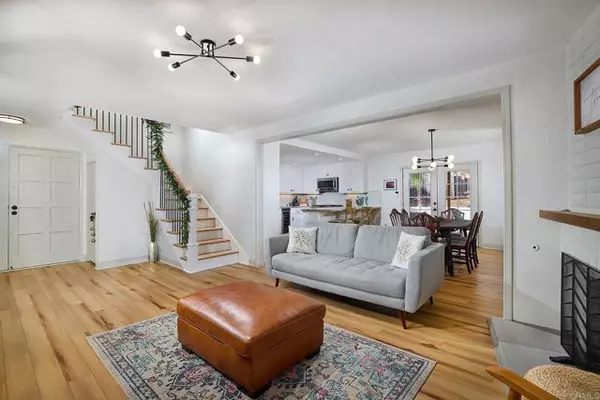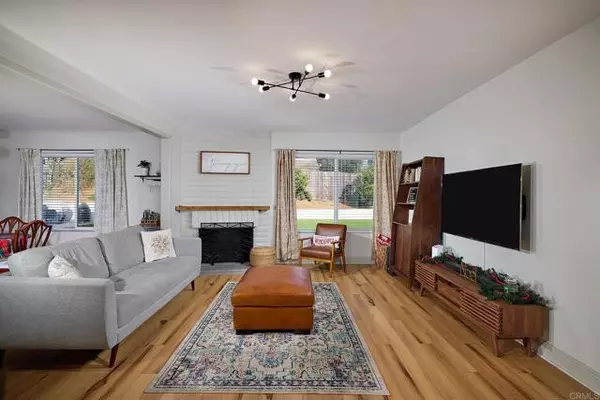REQUEST A TOUR If you would like to see this home without being there in person, select the "Virtual Tour" option and your agent will contact you to discuss available opportunities.
In-PersonVirtual Tour
Listed by Michael P Jacobo • Berkshire Hathaway HomeService
$ 969,900
Est. payment /mo
Pending
1082 Fulton Road San Marcos, CA 92069
4 Beds
2 Baths
1,668 SqFt
UPDATED:
12/20/2024 09:53 AM
Key Details
Property Type Single Family Home
Listing Status Pending
Purchase Type For Sale
Square Footage 1,668 sqft
Price per Sqft $581
MLS Listing ID 8N-2410679
Bedrooms 4
Full Baths 2
HOA Fees $200
Year Built 1977
Lot Size 8,744 Sqft
Property Description
Located in close proximity to a variety of local parks and schools, a short drive away from many options for shopping and dining, this sophisticated, beautifully updated home offers a bespoke gourmet kitchen, newer LVP flooring throughout and an open floor plan. Backing to Lancer Park and set on an oversized lot, the home includes a spacious backyard with turf, a tall privacy fence and an expansive, fully covered outdoor living room. An inviting entry courtyard shaded by mature palm trees creates an instant appeal for this home, which features a newer custom staircase with a wrought iron baluster and new handrails, updated bathrooms and a fireplace in the open concept living room/dining area/kitchen. With modern fixtures, large windows that showcase views of the private backyard and French doors that open to the outdoor living room, this area is certain to be a favorite. The kitchen is equally appealing, with a custom backsplash, granite counters and cheerful white cabinets. Separated by a large breakfast bar with counter seating, the kitchen also features recessed lighting and high-end SS appliances, including a gas range and a built-in wine fridge. Vaulted ceilings in all of the bedrooms add to the expansive, open atmosphere of this home, which has a spacious covered terrace off the second floor. The secondary bedrooms are generously sized; the primary suite has a large walk-in closet with custom cabinets, a built-in makeup station and a large walk-in shower. Other highlights include newer baseboards, ample off street parking and an attached two car garage. With a refined interior, large outdoor living areas and a highly convenient location that allows for easy access to Legoland, local beaches, the 15 freeway and the beautiful hiking/biking trails at Elfin Forest, this completely turnkey home offers a lifestyle others can only dream about.
Location
State CA
County San Diego
Zoning R-1
Interior
Heating Forced Air
Cooling Central Air
Flooring Vinyl
Fireplaces Type Family Room
Inclusions Washer & Dryer, Refrigerator in garage
Laundry In Garage
Exterior
Garage Spaces 2.0
Pool None
Community Features Curbs, Gutters, Park, Sidewalks
View Y/N Yes
View Mountain(s)
Building
Lot Description Lot 6500-9999
Sewer Public Sewer
Nicole Van Parys & Gary Nesen
License Partners, Private Office Advisors | License ID: 01108944





