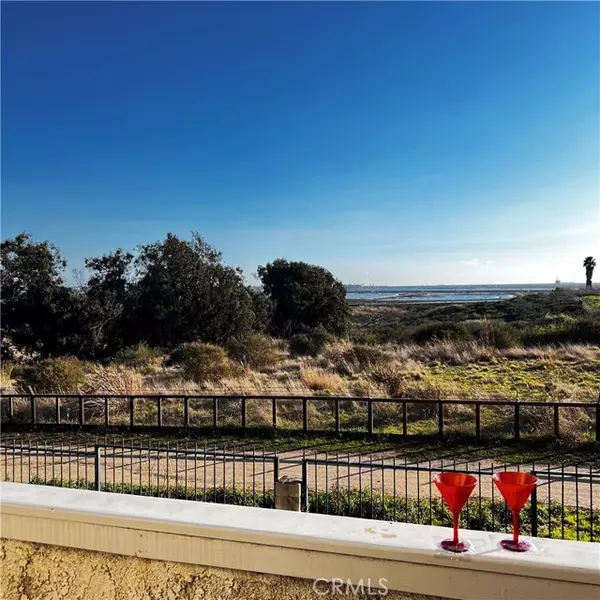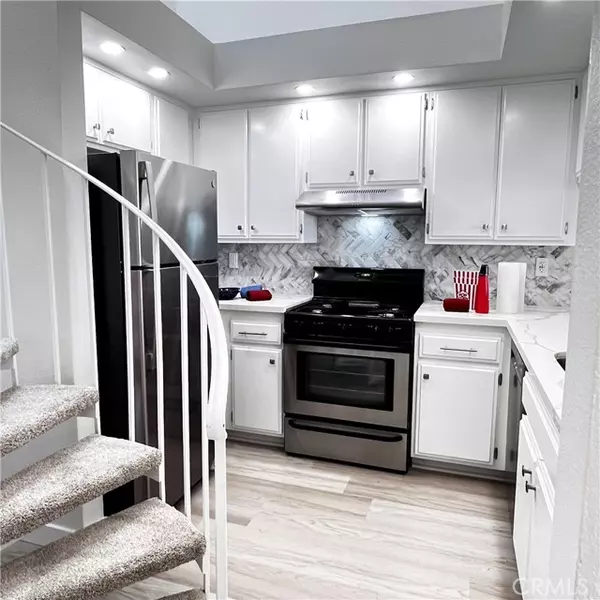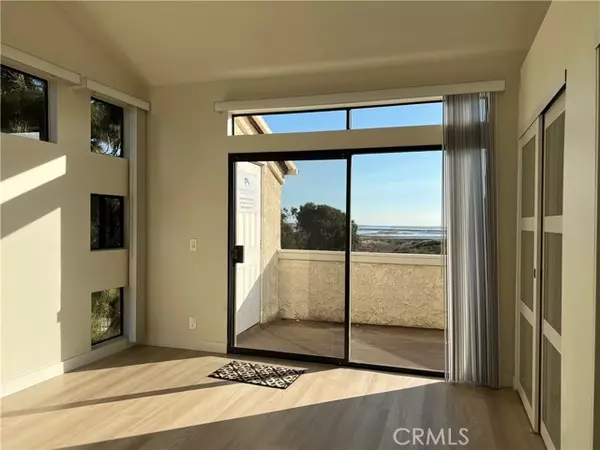5096 Tortuga Drive Huntington Beach, CA 92649
2 Beds
2 Baths
1,178 SqFt
UPDATED:
12/26/2024 06:45 AM
Key Details
Property Type Single Family Home
Listing Status Coming Soon
Purchase Type For Rent
Square Footage 1,178 sqft
MLS Listing ID OC-24250764
Style Mediterranean
Bedrooms 2
Full Baths 2
Year Built 1983
Property Description
Location
State CA
County Orange
Interior
Interior Features Storage, Recessed Lighting, Open Floorplan, Living Room Deck Attached, Living Room Balcony, High Ceilings, Cathedral Ceiling(s), Built-In Features, Balcony, Two Story Ceilings, Quartz Counters
Heating Central
Cooling None
Flooring Carpet, Vinyl
Fireplaces Type See Remarks, Living Room
Inclusions 1 year new washer/driver, stainless refrigerator. Also includes dishwasher and stove and oven.
Laundry See Remarks, Dryer Included, In Closet, Inside, Washer Included
Exterior
Parking Features Structure, Side by Side, Private, Parking Space, On Site, Guest, No Driveway, Subterranean, See Remarks, Assigned, Community Structure, Concrete, Covered
Garage Spaces 2.0
Pool Association, Filtered, Heated, In Ground
Community Features Curbs, Gutters, Park, Preserve/Public Land, Sidewalks, Suburban
Utilities Available Sewer Connected, Underground Utilities, Water Connected, Cable Available, Electricity Connected, Natural Gas Connected
View Y/N Yes
View Landmark, Ocean, Panoramic, Trees/Woods, Water, Coastline
Building
Lot Description Near Public Transit
Sewer Public Sewer, Sewer Paid
Schools
High Schools Huntington Beach
Nicole Van Parys & Gary Nesen
License Partners, Private Office Advisors | License ID: 01108944





