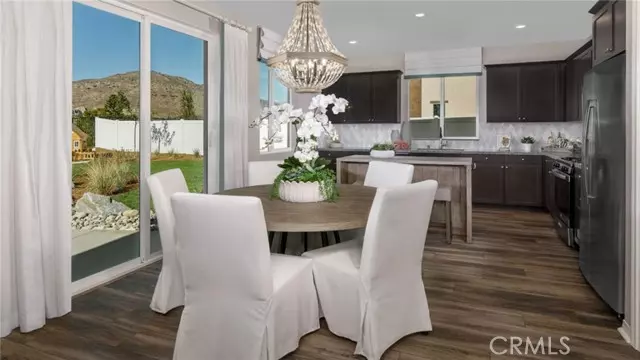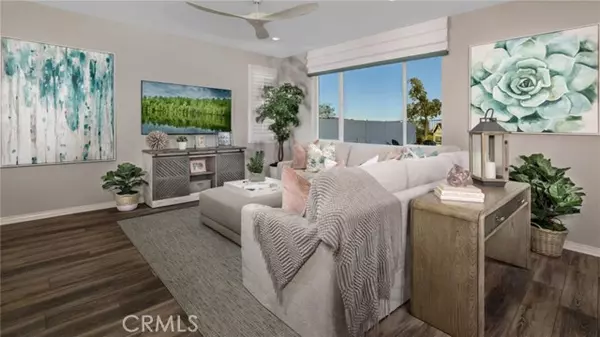30758 Valley Heights Drive Menifee, CA 92584
3 Beds
3 Baths
1,823 SqFt
UPDATED:
12/22/2024 07:31 PM
Key Details
Property Type Single Family Home
Listing Status Active
Purchase Type For Sale
Square Footage 1,823 sqft
Price per Sqft $354
MLS Listing ID SW-24251211
Bedrooms 3
Full Baths 2
Half Baths 1
HOA Fees $72/mo
Lot Size 10,766 Sqft
Property Description
Location
State CA
County Riverside
Interior
Interior Features Open Floorplan, Pantry, Recessed Lighting, Kitchen Open to Family Room, Quartz Counters, Walk-In Pantry
Heating Central
Cooling Central Air
Fireplaces Type None
Laundry Individual Room, Inside, Upper Level
Exterior
Parking Features Direct Garage Access, Driveway
Garage Spaces 2.0
Pool None
Community Features Curbs, Gutters, Park, Sidewalks, Street Lights, Suburban
Utilities Available Sewer Connected, Underground Utilities, Water Connected, Cable Connected, Electricity Connected, Phone Connected
View Y/N No
View None
Building
Lot Description Sprinklers, Front Yard, Level, Lot 10000-19999 Sqft, Sprinkler System
Sewer Public Sewer
Nicole Van Parys & Gary Nesen
License Partners, Private Office Advisors | License ID: 01108944





