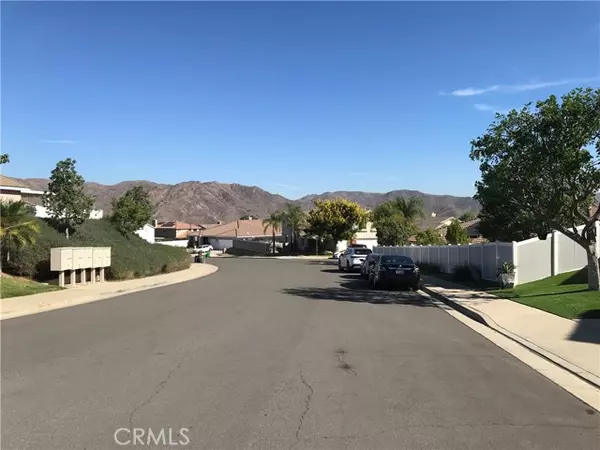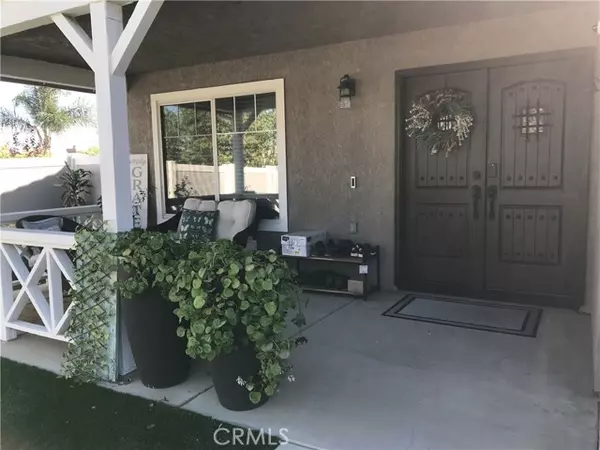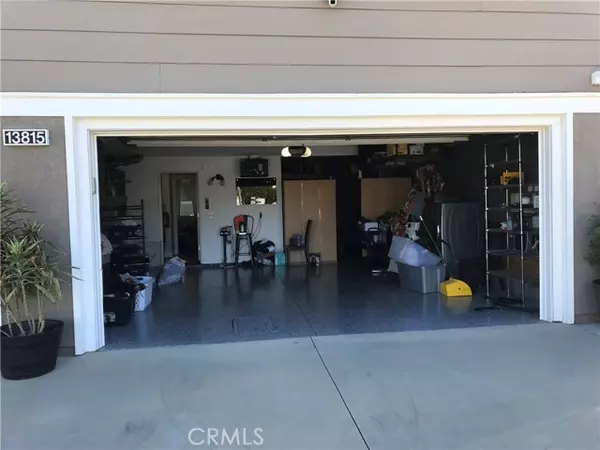REQUEST A TOUR If you would like to see this home without being there in person, select the "Virtual Tour" option and your agent will contact you to discuss available opportunities.
In-PersonVirtual Tour
Listed by Abel Ramirez Orozco • IHomes
$ 895,000
Est. payment /mo
New
13815 Buckskin Trail Drive Corona, CA 92883
4 Beds
3 Baths
2,794 SqFt
UPDATED:
12/19/2024 05:33 AM
Key Details
Property Type Single Family Home
Listing Status Active
Purchase Type For Sale
Square Footage 2,794 sqft
Price per Sqft $320
MLS Listing ID OC-24250298
Bedrooms 4
Full Baths 3
HOA Fees $105/mo
Year Built 1999
Lot Size 7,841 Sqft
Property Description
Welcome to Horsethief Canyon Ranch's largest model, the stunning Sierra. This expansive 2,794 sq.ft. home masterfully combines spacious living with modern luxury. Featuring 4 generous bedrooms, including a convenient downstairs bedroom perfect for guests or in-laws, this home offers a flexible layout to suit any lifestyle. A standout feature is the expansive 400 sq.ft. bonus room upstairs. As you enter through elegant fiberglass double doors, you're welcomed into a grand living room with soaring cathedral ceilings. The open floor plan effortlessly connects the formal dining room to a spacious kitchen, complete with a large center island, ample cabinetry, and counter space--perfect for both everyday living and entertaining. The adjacent family room features a cozy fireplace, adding warmth to the space. The downstairs also includes a high-ceiling bedroom, a .75 bath with a walk-in shower, and a dedicated laundry room that leads to a 4-car tandem garage, which is fully outfitted with epoxy floors, Safe Racks overhead storage, and an EV charging port. Upstairs, you'll find two large guest bedrooms sharing a beautifully appointed bathroom with a double vanity, along with a master bedroom. The master features vaulted ceilings, a spacious walk-in closet, and an upgraded ensuite with a walk-in shower with his-and-her shower heads and a custom-made glass door. This turnkey home has been completely remodeled just 18 months ago, ensuring it's ready for the most discerning buyer. Recent upgrades include new, high-quality flooring, fresh paint throughout, and a chef-inspired kitchen with brand-new countertops, including a striking teakwood countertop island that adds both warmth and character to the space. Other updates include a new water heater and top-of-the-line artificial turf in both the front and backyard, featuring cool infill to keep the area comfortable year-round. The outdoor space is perfect for entertaining, with an insulated patio cover featuring built-in LED lighting and ceiling fans, plus convenient RV parking. The home also boasts a new stone retaining wall, vinyl fencing, and fresh exterior paint, enhancing its curb appeal. Located in a vibrant, family-friendly community, Horsethief Canyon Ranch offers excellent amenities, including a K-8 school, sports fields, courts, a clubhouse, gym, two Olympic-sized pools, and several parks. Best of all, the community has no Mello-Roos taxes, keeping your property taxes low.
Location
State CA
County Riverside
Zoning SP ZONE
Interior
Heating Central
Cooling Central Air
Fireplaces Type Living Room
Laundry Gas & Electric Dryer Hookup
Exterior
Garage Spaces 4.0
Pool Association
Community Features Dog Park, Park, Street Lights
View Y/N No
View None
Building
Lot Description 0-1 Unit/Acre, Back Yard
Sewer Public Sewer
Nicole Van Parys & Gary Nesen
License Partners, Private Office Advisors | License ID: 01108944





