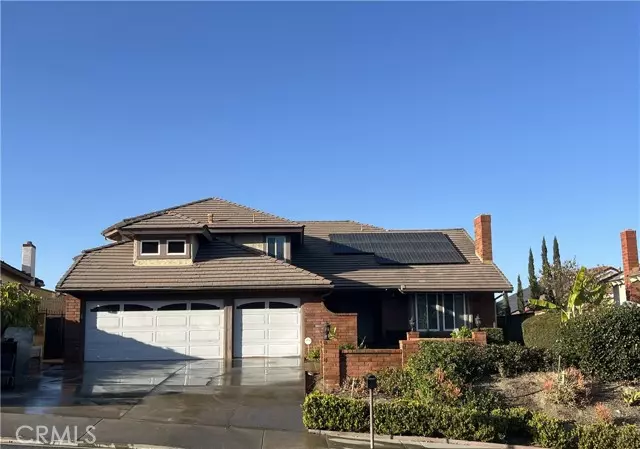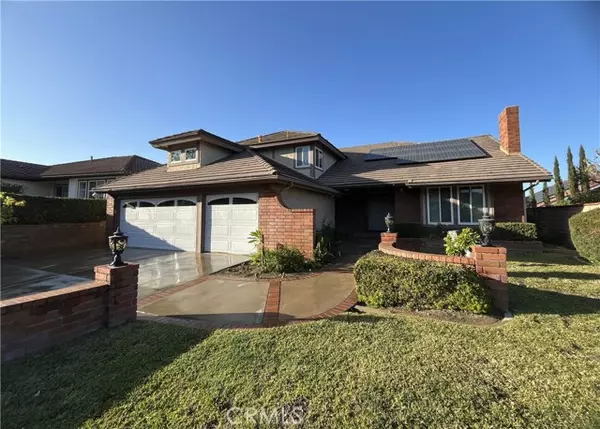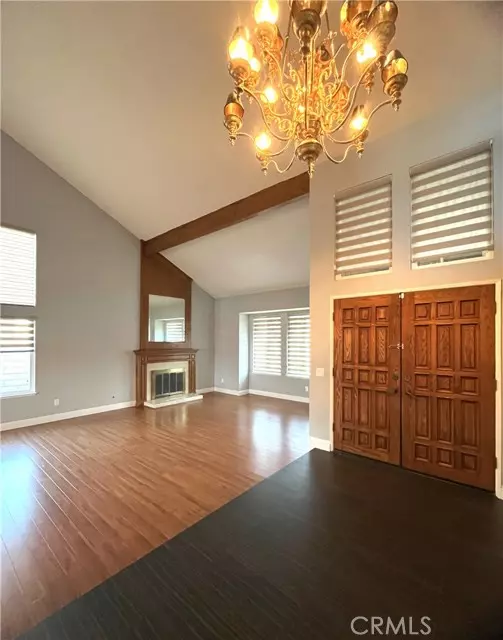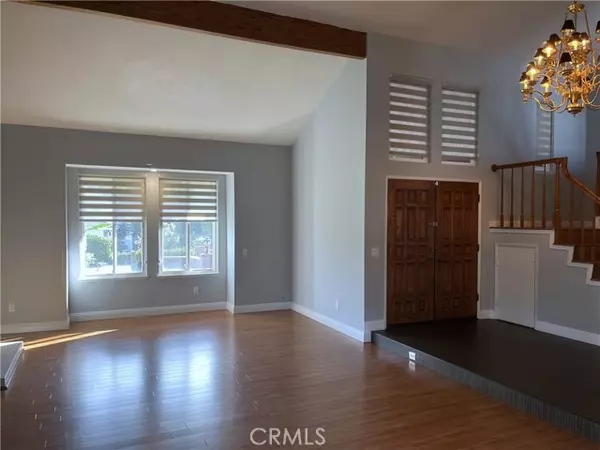1517 Eldertree Drive Diamond Bar, CA 91765
5 Beds
3 Baths
3,002 SqFt
UPDATED:
01/13/2025 08:10 AM
Key Details
Property Type Single Family Home
Listing Status Active
Purchase Type For Sale
Square Footage 3,002 sqft
Price per Sqft $592
MLS Listing ID WS-24250670
Bedrooms 5
Full Baths 3
Year Built 1984
Lot Size 0.369 Acres
Property Description
Location
State CA
County Los Angeles
Zoning LCR18000*
Interior
Interior Features Kitchen Island, Kitchen Open to Family Room
Heating Central
Cooling Central Air
Flooring Laminate, Tile
Fireplaces Type Family Room, Living Room
Laundry Individual Room
Exterior
Parking Features Direct Garage Access, Driveway
Garage Spaces 3.0
Pool Private, In Ground
Community Features Sidewalks, Street Lights
Utilities Available Natural Gas Available
View Y/N Yes
View City Lights, Panoramic, Valley
Building
Lot Description Sprinklers, Front Yard, Sprinklers Timer, 0-1 Unit/Acre, Back Yard
Sewer Public Sewer
Schools
Elementary Schools Maple Hill
Middle Schools Chaparral
High Schools Diamond Bar
Nicole Van Parys & Gary Nesen
License Partners, Private Office Advisors | License ID: 01108944





