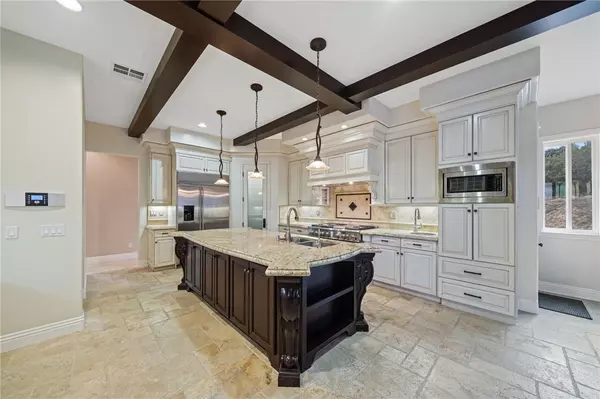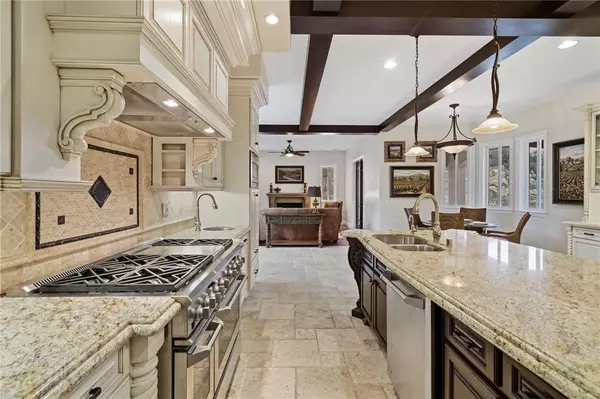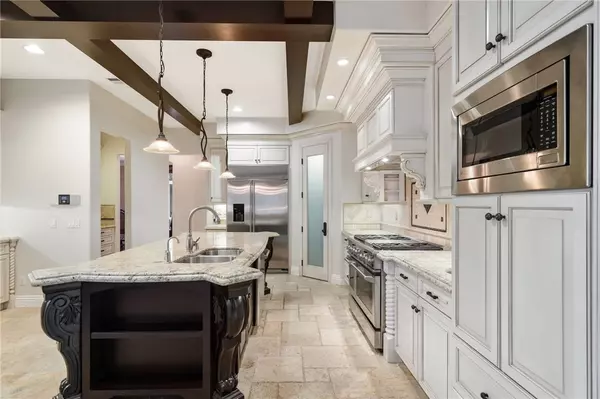18378 Avenida Bosque Murrieta, CA 92562
4 Beds
4 Baths
5,157 SqFt
UPDATED:
12/17/2024 08:29 PM
Key Details
Property Type Single Family Home
Listing Status Active
Purchase Type For Sale
Square Footage 5,157 sqft
Price per Sqft $416
MLS Listing ID SW-24204305
Bedrooms 4
Full Baths 3
Half Baths 1
HOA Fees $75/mo
Year Built 2012
Lot Size 4.740 Acres
Property Description
Location
State CA
County Riverside
Zoning R-R
Interior
Interior Features 2 Staircases, Balcony, Beamed Ceilings, Built-In Features, Ceiling Fan(s), Crown Molding, Granite Counters, High Ceilings, Home Automation System, Living Room Balcony, Intercom, Open Floorplan, Pantry, Recessed Lighting, Tray Ceiling(s), Wired for Data, Wired for Sound, Butler's Pantry, Kitchen Island, Kitchen Open to Family Room, Self-Closing Cabinet Doors, Self-Closing Drawers, Stone Counters, Utility Sink
Heating Zoned, Central, High Efficiency
Cooling Central Air, Zoned
Flooring Carpet, Stone, Tile, Wood
Fireplaces Type Family Room, Great Room, Master Bedroom
Laundry Dryer Included, Individual Room, Laundry Chute
Exterior
Parking Features Direct Garage Access
Garage Spaces 3.5
Pool None
Community Features Curbs, Foothills, Hiking, Horse Trails, Mountainous, Park, Preserve/Public Land, Rural, Sidewalks, Valley
Utilities Available Water Available, Electricity Available, Natural Gas Available
View Y/N Yes
View Canyon, Hills, Mountain(s), Panoramic, Peek-A-Boo, Trees/Woods
Building
Lot Description Secluded, Treed Lot, Up Slope from Street, 2-5 Units/Acre
Sewer Septic Type Unknown
Nicole Van Parys & Gary Nesen
License Partners, Private Office Advisors | License ID: 01108944





