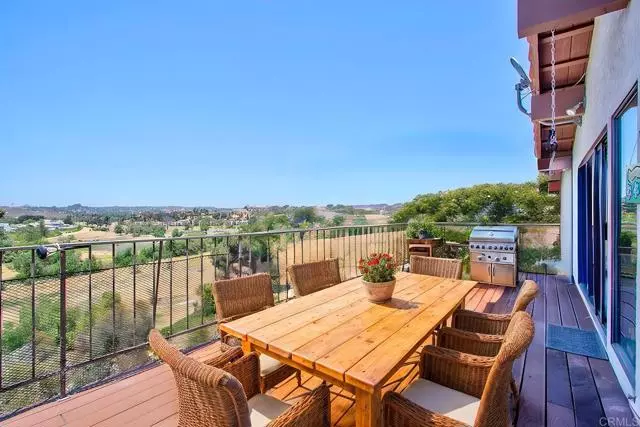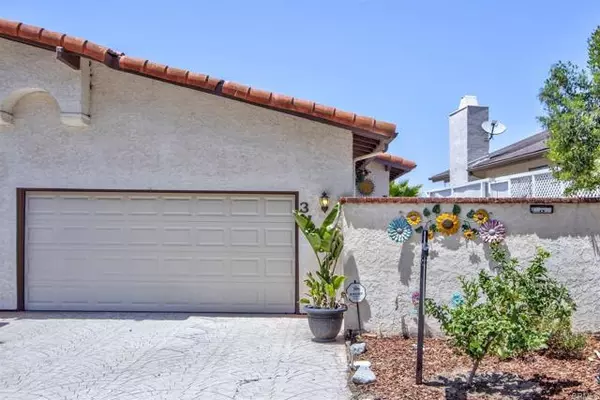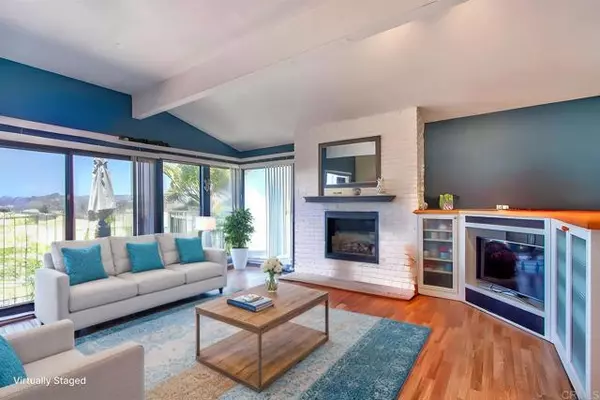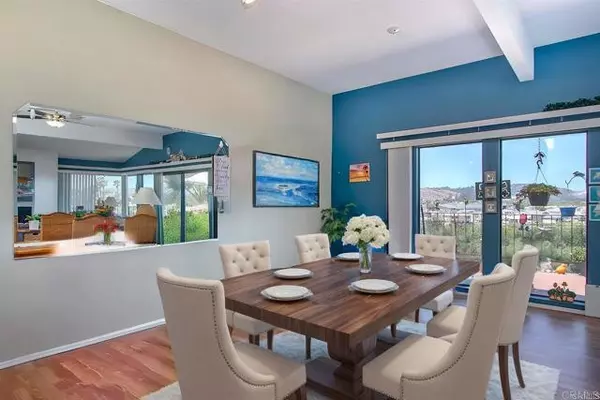REQUEST A TOUR If you would like to see this home without being there in person, select the "Virtual Tour" option and your agent will contact you to discuss available opportunities.
In-PersonVirtual Tour
Listed by Sean Martin • Signature Properties
$ 3,400
Active
31366 Club Vista Ln Bonsall, CA 92003
2 Beds
3 Baths
1,836 SqFt
UPDATED:
12/14/2024 11:58 PM
Key Details
Property Type Single Family Home
Listing Status Active
Purchase Type For Rent
Square Footage 1,836 sqft
MLS Listing ID 8N-2410601
Bedrooms 2
Full Baths 2
Half Baths 1
Year Built 1981
Lot Size 9,973 Sqft
Property Description
Avail Feb 1.This spacious half-duplex features a large deck extending from the family room and master bedrooms, offering breathtaking views of the valley. The home includes two master bedrooms located on the lower level, accessible via stairs. The upper level boasts a bright and airy great room with an open-concept layout combining the family room, kitchen, and dining area, all illuminated by floor-to-ceiling glass windows. Additional highlights include a charming entry patio/courtyard, an attached two-car garage, and essential appliances such as a washer, dryer, and refrigerator. Conveniently located within walking distance of Bonsall Elementary School, CA-76, and nearby dining options, this property is ideal for those seeking accessibility and comfort. Available for occupancy on Feb 1. Small pets are considered. This is a non-smoking property. Applicants must have above-average credit, verifiable monthly income of at least $9,000, and pass a background check to qualify.
Location
State CA
County San Diego
Zoning r1
Interior
Interior Features Open Floorplan, Balcony, 2 Staircases
Cooling Electric, Heat Pump
Fireplaces Type Family Room
Laundry Dryer Included, In Closet, Inside, Washer Included
Exterior
Parking Features Gated
Garage Spaces 2.0
Pool None
Community Features Valley
View Y/N Yes
View Meadow, Valley
Building
Lot Description Lot 6500-9999, Gentle Sloping
Nicole Van Parys & Gary Nesen
License Partners, Private Office Advisors | License ID: 01108944





