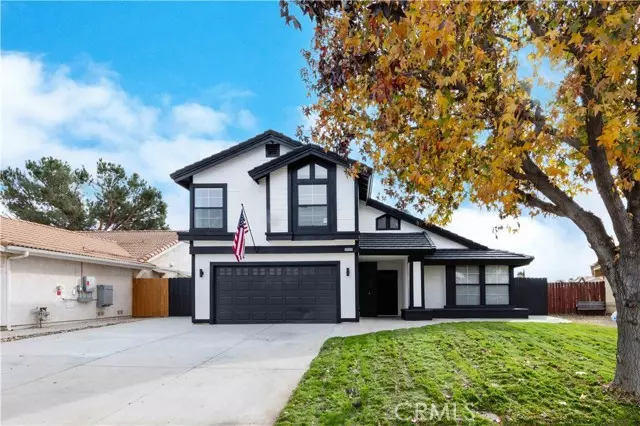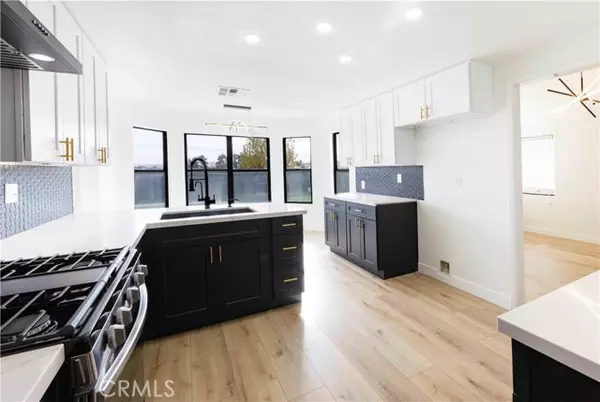2841 Alicia Place Hemet, CA 92545
3 Beds
3 Baths
2,044 SqFt
UPDATED:
12/22/2024 07:50 AM
Key Details
Property Type Single Family Home
Listing Status Active
Purchase Type For Sale
Square Footage 2,044 sqft
Price per Sqft $278
MLS Listing ID PW-24249542
Style Modern,Traditional
Bedrooms 3
Full Baths 2
Half Baths 1
Year Built 1989
Lot Size 6,970 Sqft
Property Description
Location
State CA
County Riverside
Zoning R1
Interior
Interior Features Balcony, Beamed Ceilings, Ceiling Fan(s), High Ceilings, Open Floorplan, Pantry, Recessed Lighting, Storage, Two Story Ceilings, Kitchen Island, Kitchen Open to Family Room, Quartz Counters, Remodeled Kitchen, Self-Closing Cabinet Doors, Self-Closing Drawers, Utility Sink
Heating Central, Fireplace(s)
Cooling Central Air, Gas
Fireplaces Type Wood Burning, Den, Dining Room, Family Room, Gas
Laundry Common Area, Gas Dryer Hookup, Individual Room, Inside, Washer Hookup
Exterior
Parking Features Concrete, Covered, Direct Garage Access, Driveway
Garage Spaces 2.0
Pool Private, Gas Heat, Heated, In Ground
Community Features Biking, Curbs, Dog Park, Fishing, Gutters, Hiking, Horse Trails, Park, Sidewalks, Suburban
Utilities Available Sewer Available, Sewer Connected, Water Available, Water Connected, Cable Available, Electricity Available, Electricity Connected, Natural Gas Available, Natural Gas Connected, Phone Available
View Y/N Yes
View City Lights, Mountain(s), Panoramic, Pool
Building
Lot Description Sprinklers, Cul-De-Sac, Landscaped, Lawn, Lot 6500-9999, Lot Over 40000 Sqft, Near Public Transit, Park Nearby, Patio Home, Percolate, Sprinkler System, Sprinklers Drip System, Sprinklers In Front, Sprinklers In Rear, Sprinklers Timer, Treed Lot, Walkstreet, Yard, 0-1 Unit/Acre, Back Yard
Sewer Other, Public Sewer
Nicole Van Parys & Gary Nesen
License Partners, Private Office Advisors | License ID: 01108944





