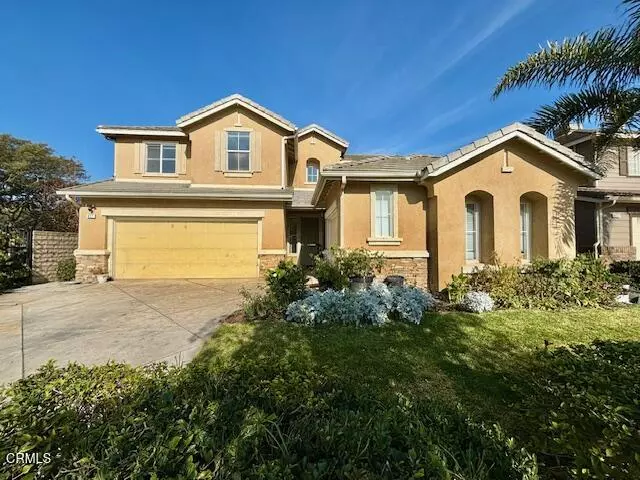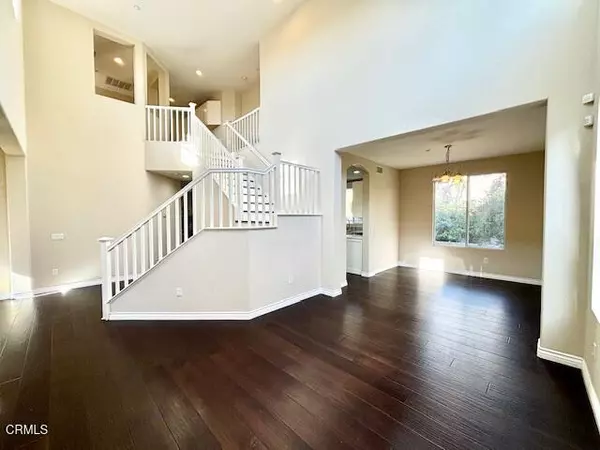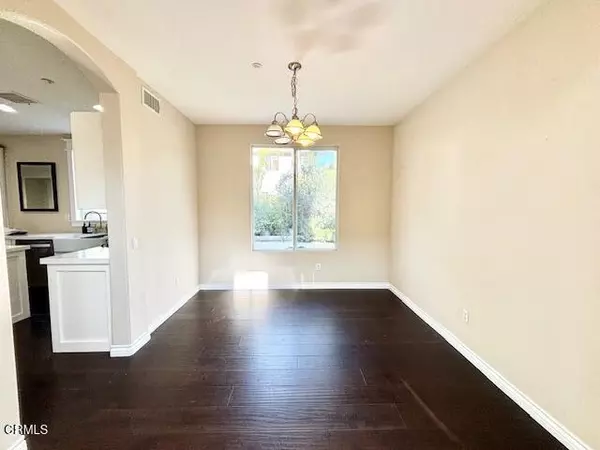REQUEST A TOUR If you would like to see this home without being there in person, select the "Virtual Tour" option and your agent will contact you to discuss available opportunities.
In-PersonVirtual Tour
Listed by Kristina N Brewer • RE/MAX Gold Coast Property Management
$ 4,300
Active
417 Morado Place Oxnard, CA 93030
5 Beds
3 Baths
2,427 SqFt
UPDATED:
12/13/2024 08:14 PM
Key Details
Property Type Single Family Home
Listing Status Active
Purchase Type For Rent
Square Footage 2,427 sqft
Subdivision Daily Ranch - 5276
MLS Listing ID V1-27151
Bedrooms 5
Full Baths 3
Year Built 2001
Lot Size 2,427 Sqft
Property Description
Discover this rare gem located on a spacious corner lot behind Pacifica High School. This bright and inviting home features large windows and modern finishes, offering a perfect blend of comfort and style.
Step inside and be welcomed by a grand staircase and a formal living room that sets the stage for entertaining. The quaint dining room seamlessly connects to a gourmet kitchen, adorned with desirable white cabinetry and countertops. Adjacent to the kitchen is a cozy family room complete with a gas burning fireplace, creating a warm and inviting atmosphere.
The backyard is an entertainer's dream! Accessed through the kitchen, the outdoor area is spacious and ideal for hosting gatherings. Enjoy memorable evenings under the charming pergola, perfect for outdoor dining and relaxation.
Convenience is key with a main-level laundry room featuring gas and electric washer and dryer hookups, as well as a bedroom and a bathroom with a shower/tub combo. The family room also provides access to a two-car garage, ensuring ample parking.
Venture upstairs to find four additional bedrooms, two bathrooms, and an office nook equipped with a built-in desk - perfect for remote work or study. The primary bedroom is a true retreat, boasting a beautiful wall accent, an en suite bathroom with a luxurious tub, shower, dual vanity, and a spacious walk-in closet. The other three bedrooms are generously sized, with a beautifully renovated common bathroom featuring a shower/tub combo and dual vanity.
This home won't last long on the market! Tenants will be responsible for yard maintenance. The main 2 car garage is available for tenants, while the second small garage is not included in the lease.
Don't miss your chance to make this stunning home your own!
Step inside and be welcomed by a grand staircase and a formal living room that sets the stage for entertaining. The quaint dining room seamlessly connects to a gourmet kitchen, adorned with desirable white cabinetry and countertops. Adjacent to the kitchen is a cozy family room complete with a gas burning fireplace, creating a warm and inviting atmosphere.
The backyard is an entertainer's dream! Accessed through the kitchen, the outdoor area is spacious and ideal for hosting gatherings. Enjoy memorable evenings under the charming pergola, perfect for outdoor dining and relaxation.
Convenience is key with a main-level laundry room featuring gas and electric washer and dryer hookups, as well as a bedroom and a bathroom with a shower/tub combo. The family room also provides access to a two-car garage, ensuring ample parking.
Venture upstairs to find four additional bedrooms, two bathrooms, and an office nook equipped with a built-in desk - perfect for remote work or study. The primary bedroom is a true retreat, boasting a beautiful wall accent, an en suite bathroom with a luxurious tub, shower, dual vanity, and a spacious walk-in closet. The other three bedrooms are generously sized, with a beautifully renovated common bathroom featuring a shower/tub combo and dual vanity.
This home won't last long on the market! Tenants will be responsible for yard maintenance. The main 2 car garage is available for tenants, while the second small garage is not included in the lease.
Don't miss your chance to make this stunning home your own!
Location
State CA
County Ventura
Interior
Cooling None
Fireplaces Type Living Room
Laundry Gas & Electric Dryer Hookup, Individual Room
Exterior
Parking Features Street, Garage, Driveway
Garage Spaces 2.0
Pool None
Community Features Biking, Curbs, Golf, Park, Sidewalks, Street Lights
View Y/N No
View None
Building
Lot Description Sprinklers None
Sewer Public Sewer
Nicole Van Parys & Gary Nesen
License Partners, Private Office Advisors | License ID: 01108944





