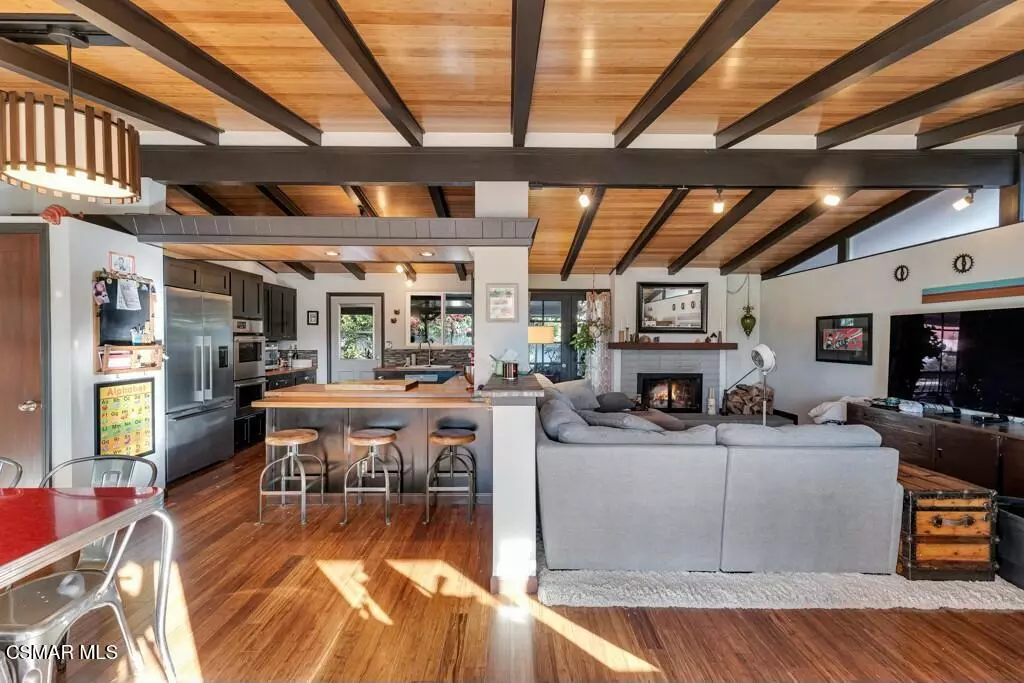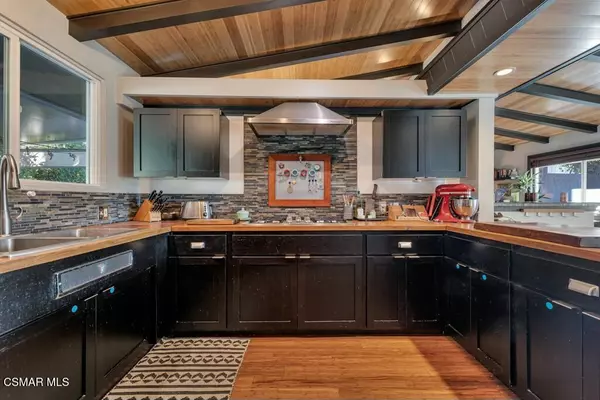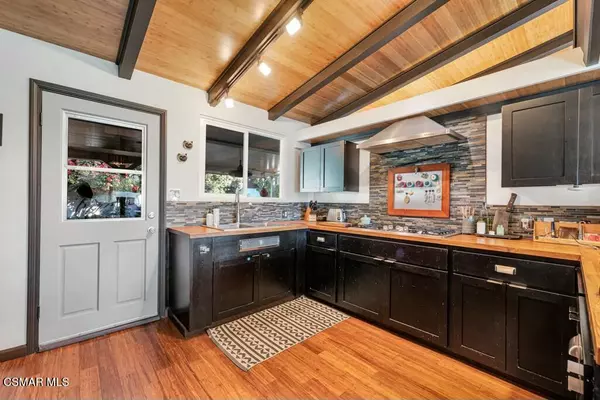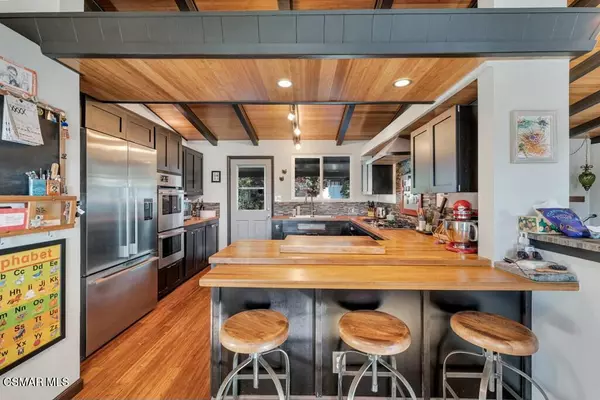7039 S Apperson S Street Tujunga, CA 91042
3 Beds
2 Baths
1,261 SqFt
UPDATED:
12/13/2024 08:20 AM
Key Details
Property Type Single Family Home
Listing Status Active
Purchase Type For Sale
Square Footage 1,261 sqft
Price per Sqft $773
MLS Listing ID 224004948
Style Architectural,Mid Century,Ranch
Bedrooms 3
Full Baths 2
Originating Board Conejo Simi Moorpark Association of REALTORS®
Year Built 1956
Lot Size 6,002 Sqft
Property Description
The kitchen includes all new appliances, butcher block countertops, and a European Fisher & Paykel refrigerator. The home has been recently painted inside and out.
Step outside to a private backyard oasis with a spa, fruit trees, and mountain views. The finished patio has recessed lighting and bamboo finishes. The landscaped yard features artificial turf, a flagstone pathway, and a stone fire pit.
The septic system has been upgraded and is up to code. Conveniently located near downtown, Glendale, and Burbank, this home is a must-see!
Don't miss this opportunity schedule your showing today!
Location
State CA
County Los Angeles
Interior
Interior Features Beamed Ceiling(s), Cathedral/Vaulted, Drywall Walls, Hot Tub, Open Floor Plan, Track Lighting, Turnkey, Pantry
Heating Central Furnace, Forced Air
Cooling Central A/C
Flooring Bamboo
Fireplaces Type Other, Family Room, Wood Burning
Laundry Outside
Exterior
Exterior Feature Rain Gutters
Garage Spaces 1.0
Utilities Available Cable Connected
View Y/N Yes
View Mountain View
Building
Lot Description Back Yard, Fenced Yard, Front Yard, Gutters, Landscaped
Story 1
Sewer Septic Tank
Nicole Van Parys & Gary Nesen
License Partners, Private Office Advisors | License ID: 01108944





