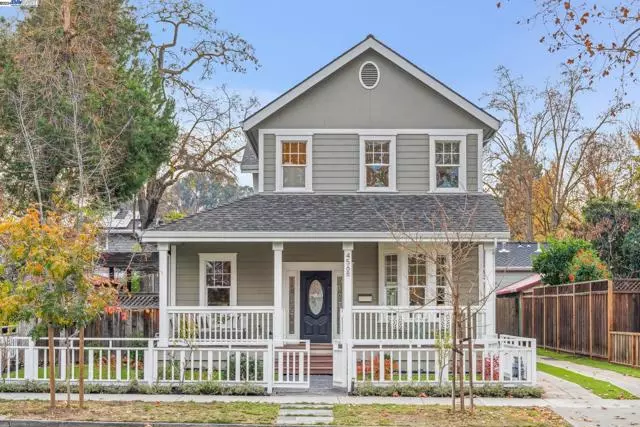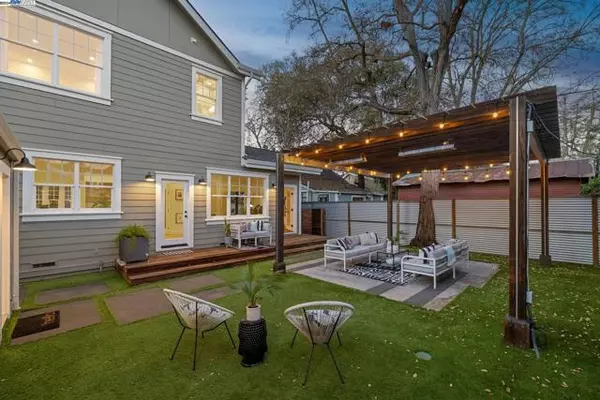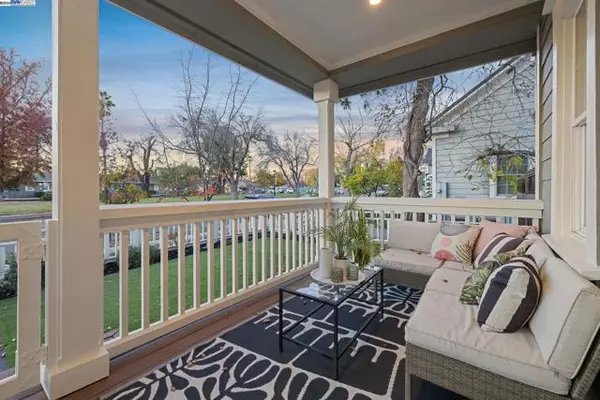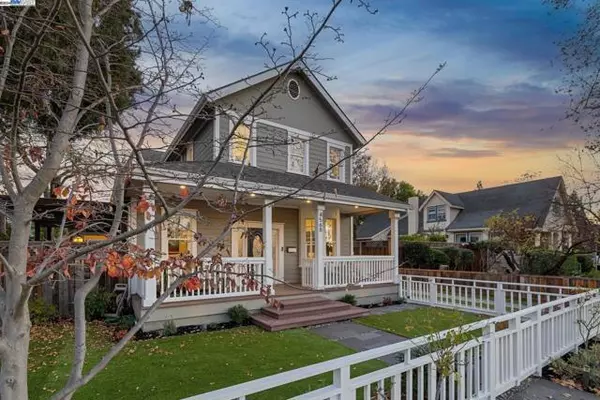REQUEST A TOUR If you would like to see this home without being there in person, select the "Virtual Tour" option and your agent will contact you to discuss available opportunities.
In-PersonVirtual Tour
Listed by David Gunderman • KW Advisors East Bay
$ 2,395,000
Est. payment /mo
Coming Soon
4568 FIRST STREET Pleasanton, CA 94566
4 Beds
3 Baths
2,432 SqFt
UPDATED:
12/15/2024 07:15 AM
Key Details
Property Type Single Family Home
Listing Status Coming Soon
Purchase Type For Sale
Square Footage 2,432 sqft
Price per Sqft $984
MLS Listing ID 01-41080561
Style Traditional
Bedrooms 4
Full Baths 3
Year Built 1910
Lot Size 5,300 Sqft
Property Description
A rare opportunity in coveted downtown Pleasanton, this 4BD/3BA Victorian beauty has been entirely renovated for a modern lifestyle steeped in history and brilliant architecture. The 2432 SQFT home has been thoughtfully reimagined for comfort and elegance providing a backdrop to an extraordinary life. From the neighborly picket fence and porch, step inside the sunny and spacious living/dining area with walls of mullioned and bay windows. Recessed lighting and hardwood floors span into the gorgeous kitchen and adjoining den. Cook with ease in the well-appointed kitchen while chatting with friends seated at the island, or relax in front of the den's fireplace. Two sets of French doors provide seamless indoor/outdoor living. Entertain at the outdoor kitchen, sit in the sun on the deck, dine under the pergola, or play ball on the maintenance-free turf. Upstairs find the stylish primary suite offering an en-suite bath and walk-in closet, with two more bedrooms sharing a full bath. The lower level is complete with a laundry room, full bath, and additional bedroom ideal for guests. The refurbished garage is ready as a playroom or office, while the long driveway provides plenty of parking. Ideally located, enjoy a small town feel with shops, restaurants, and weekly farmers market.
Location
State CA
County Alameda
Interior
Interior Features Butler's Pantry, Kitchen Island, Remodeled Kitchen, Stone Counters
Heating Forced Air
Cooling Central Air
Flooring Tile, Wood
Fireplaces Type Family Room
Laundry Dryer Included, Washer Included
Exterior
Garage Spaces 1.0
Pool None
Building
Lot Description Level with Street, Yard, Back Yard
Sewer Public Sewer
Nicole Van Parys & Gary Nesen
License Partners, Private Office Advisors | License ID: 01108944





