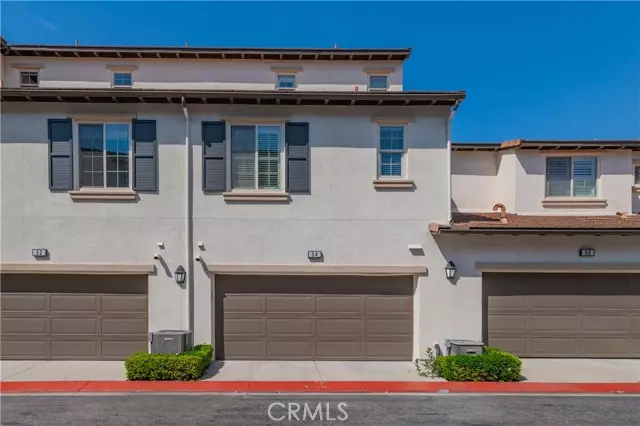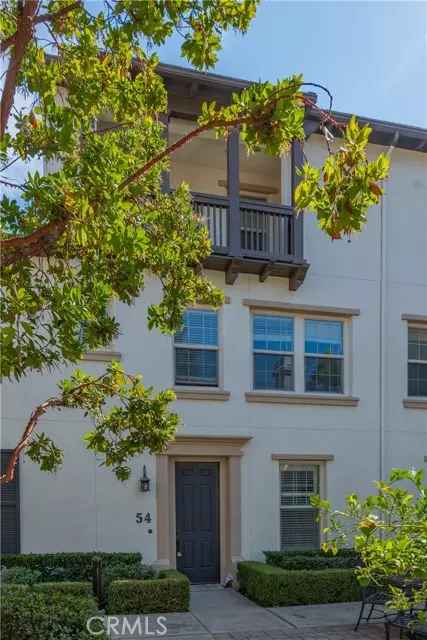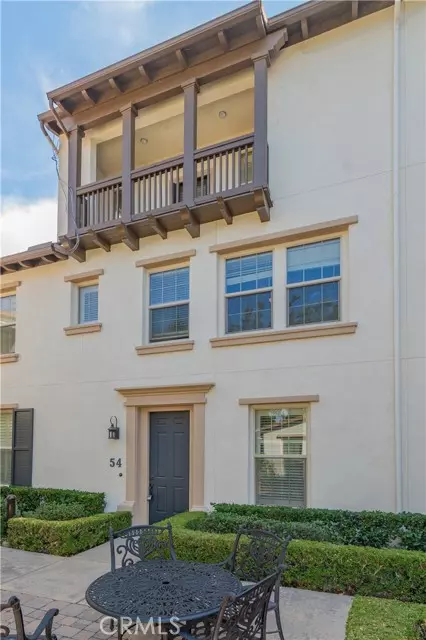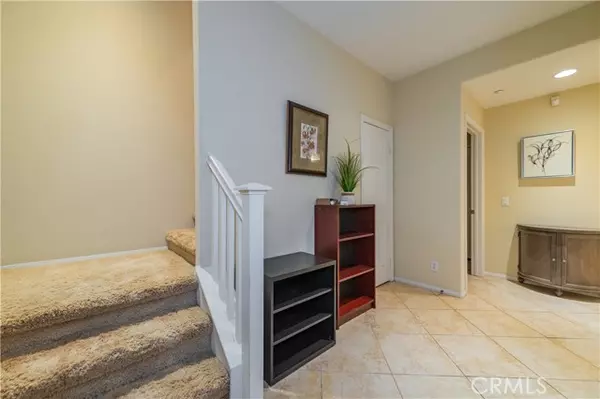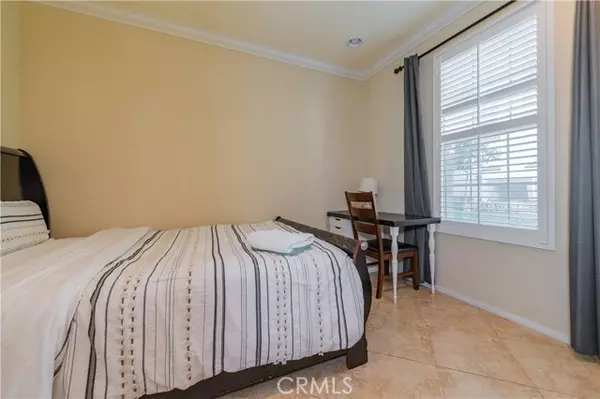54 Vintage Irvine, CA 92620
3 Beds
3 Baths
1,614 SqFt
UPDATED:
01/13/2025 10:53 PM
Key Details
Property Type Single Family Home
Listing Status Active
Purchase Type For Rent
Square Footage 1,614 sqft
Subdivision Lombard Court
MLS Listing ID OC-24206590
Bedrooms 3
Full Baths 3
Year Built 2005
Lot Size 1,700 Sqft
Property Description
Location
State CA
County Orange
Interior
Interior Features Storage, Pantry, Open Floorplan, Living Room Balcony, Ceiling Fan(s), Balcony, Kitchen Island
Heating Central
Cooling Central Air
Fireplaces Type Living Room
Laundry Dryer Included, Washer Included
Exterior
Parking Features Gated
Garage Spaces 2.0
Pool Association
Community Features Street Lights, Suburban
View Y/N Yes
View City Lights
Building
Lot Description Park Nearby
Sewer Other, Public Sewer
Nicole Van Parys & Gary Nesen
License Partners, Private Office Advisors | License ID: 01108944

