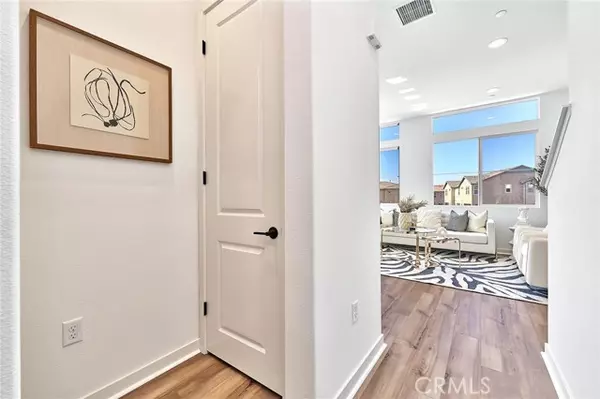REQUEST A TOUR If you would like to see this home without being there in person, select the "Virtual Tour" option and your agent will contact you to discuss available opportunities.
In-PersonVirtual Tour
Listed by Po-Ting Chao • Pinnacle Real Estate Group
$ 1,250,000
Est. payment /mo
Pending
1063 Cadence Irvine, CA 92618
3 Beds
3 Baths
1,542 SqFt
UPDATED:
12/17/2024 08:13 PM
Key Details
Property Type Single Family Home
Listing Status Pending
Purchase Type For Sale
Square Footage 1,542 sqft
Price per Sqft $810
MLS Listing ID TR-24247117
Bedrooms 3
Full Baths 2
Half Baths 1
HOA Fees $240/mo
Year Built 2024
Lot Size 1,542 Sqft
Property Description
BRAND NEW HOME. This stunning 3-bedroom, 2.5-bathroom corner unit, newly built in 2024, offers a perfect blend of contemporary design and comfortable living. Located in the coveted Irvine Unified School District, this home is just a stone's throw away from 10/10 top-rated schools. The first floor boasts a spacious two-car garage with an EV charging station and a solar panel system (solar is paid for), ensuring both convenience and sustainability. As you ascend to the second floor, you'll be greeted by an open-concept living space, featuring a modern kitchen equipped with high-end appliances and a walk-in pantry. The spacious living and dining area opens up effortlessly to a private balcony, ideal for outdoor relaxation. The third floor houses the luxurious primary suite, complete with an en-suite bathroom and a spacious walk-in closet. Two additional bedrooms and a full bathroom provide ample space for family and guests. This move-in ready home features upgraded flooring, brand-new appliances, and a pre-installed Ring security system. The vibrant community offers a range of amenities, including a swimming pool, park, and clubhouse. With its prime location, residents can easily access the Spectrum Center for shopping, dining, and entertainment. Experience the epitome of modern living in this exceptional home.
Location
State CA
County Orange
Interior
Interior Features Built-In Features
Heating Central
Cooling Central Air
Fireplaces Type None
Laundry In Closet, Inside
Exterior
Garage Spaces 2.0
Pool Community
Community Features Biking, Hiking, Park, Sidewalks
View Y/N Yes
View Mountain(s)
Building
Sewer Public Sewer
Nicole Van Parys & Gary Nesen
License Partners, Private Office Advisors | License ID: 01108944





