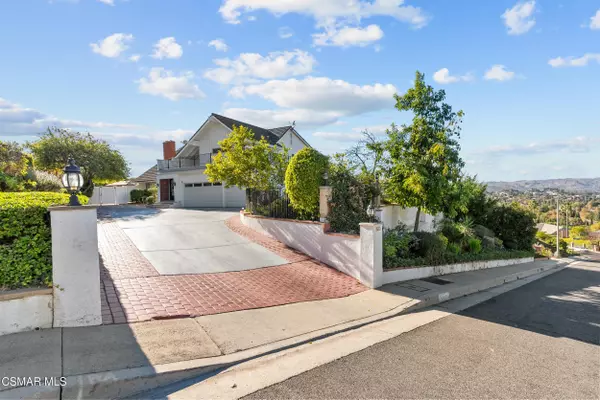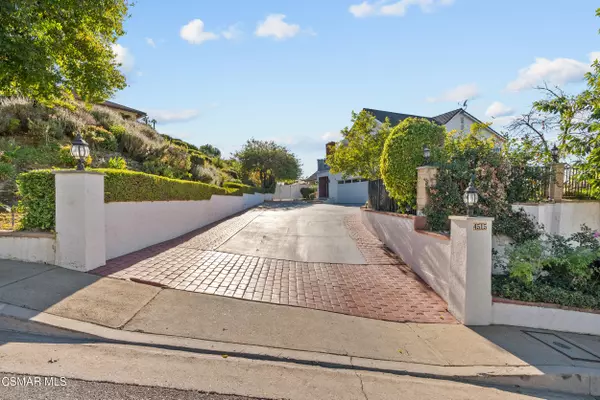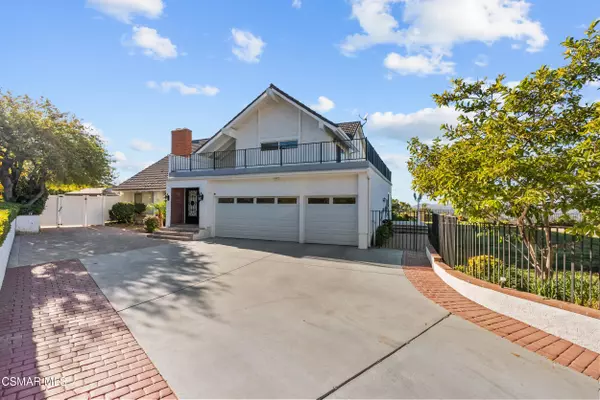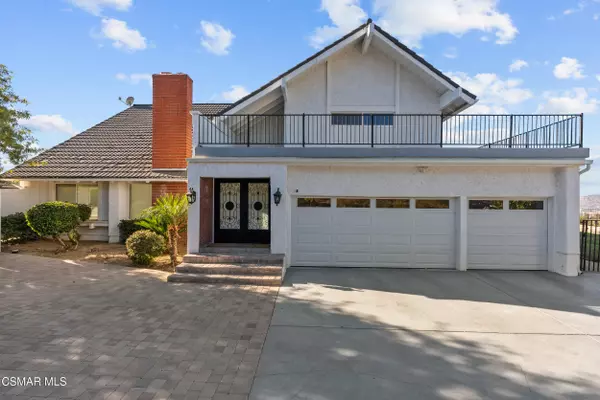4515 Poe Avenue Woodland Hills, CA 91364
6 Beds
4 Baths
3,879 SqFt
UPDATED:
12/23/2024 07:30 AM
Key Details
Property Type Other Rentals
Listing Status Active
Purchase Type For Rent
Square Footage 3,879 sqft
MLS Listing ID 224004913
Bedrooms 6
Full Baths 4
Originating Board Conejo Simi Moorpark Association of REALTORS®
Year Built 1973
Lot Size 0.403 Acres
Property Description
Nestled in the desirable area of Woodland Hills, this exquisite 6-bedroom, 4-bathroom property offers nearly 3,900 square feet of comfortable living space.
Step inside to discover a spacious living room featuring a cozy fireplace, perfect for gatherings or quiet evenings. The remodeled kitchen is a chef's dream, showcasing elegant granite countertops, marble flooring, and breathtaking city views. This culinary haven seamlessly flows into the family room and dining area, which also feature marble flooring—ideal for entertaining guests or enjoying everyday meals.
Conveniently, there's a bedroom and two full bathrooms on the main floor, perfect for guests. Upstairs, you'll find four well-appointed bedrooms, an additional full bathroom, and a versatile loft that can serve as an office or library. The expansive primary suite offers a walk-in closet, an en-suite full bathroom, and access to a private balcony with incredible views of Los Angeles.
Outside, the generous backyard is designed for relaxation and entertainment, featuring a pool, spa, gazebo, and built-in BBQ—perfect for al fresco dining and outdoor fun. Parking is effortless with a spacious 3-car garage and an expansive private driveway.
Located close to shopping destinations like Target and just a few streets away from the Woodland Hills Country Club, this home combines convenience with luxury. Community amenities include a clubhouse, pool, tennis courts, and access to hiking and biking trails.
Don't miss the chance to make this beautiful home yours and experience the perfect blend of tranquility and luxury!
Location
State CA
County Los Angeles
Interior
Interior Features 9 Foot Ceilings, High Ceilings (9 Ft+), Open Floor Plan, Recessed Lighting, Wet Bar, Granite Counters, Walk-In Closet(s)
Heating Forced Air, Natural Gas
Cooling Air Conditioning, Ceiling Fan(s), Central A/C
Flooring Marble, Wood/Wood Like
Fireplaces Type Other, Living Room
Laundry In Garage
Exterior
Exterior Feature Balcony
Garage Spaces 3.0
Pool Filtered, Heated
Community Features Tennis Court Private
View Y/N Yes
View City View
Building
Lot Description Back Yard, Fenced Yard, Lawn
Story 2
Nicole Van Parys & Gary Nesen
License Partners, Private Office Advisors | License ID: 01108944





