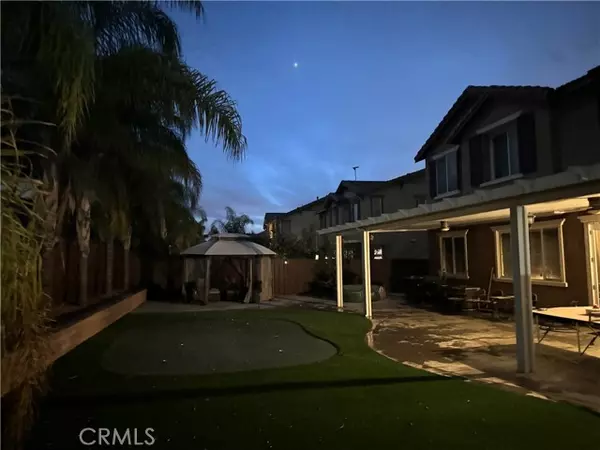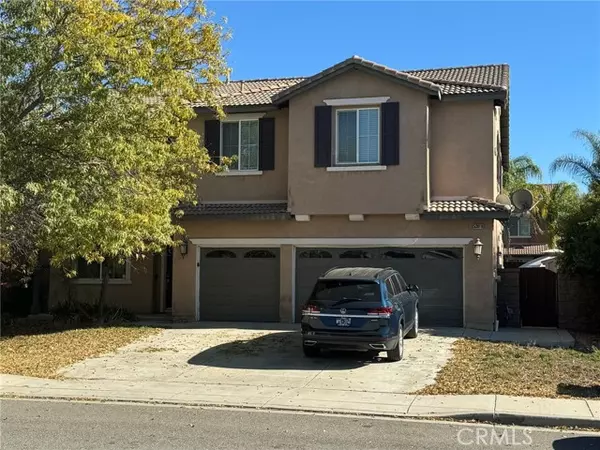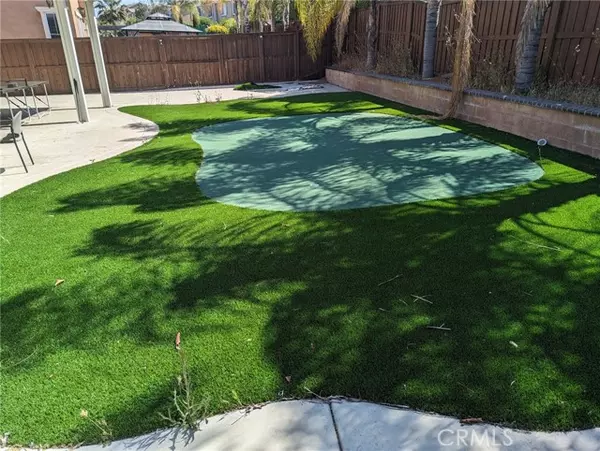
53018 Sweet Juliet Lane Lake Elsinore, CA 92532
4 Beds
3 Baths
3,237 SqFt
UPDATED:
12/13/2024 09:04 PM
Key Details
Property Type Single Family Home
Listing Status Active
Purchase Type For Sale
Square Footage 3,237 sqft
Price per Sqft $189
MLS Listing ID OC-24246636
Style Contemporary
Bedrooms 4
Full Baths 3
HOA Fees $78/mo
Year Built 2006
Lot Size 6,970 Sqft
Property Description
Location
State CA
County Riverside
Interior
Interior Features Balcony, Ceiling Fan(s), Granite Counters, Kitchen Island, Kitchen Open to Family Room, Walk-In Pantry
Heating Central
Cooling Central Air
Fireplaces Type Family Room
Laundry Gas & Electric Dryer Hookup, Individual Room, Washer Hookup
Exterior
Garage Spaces 3.0
Pool None
Community Features Foothills, Sidewalks, Street Lights
Utilities Available Sewer Connected, Water Connected, Cable Connected, Electricity Connected, Natural Gas Connected, Phone Available
View Y/N Yes
Building
Lot Description 0-1 Unit/Acre
Sewer Public Sewer

Nicole Van Parys & Gary Nesen
License Partners, Private Office Advisors | License ID: 01108944





