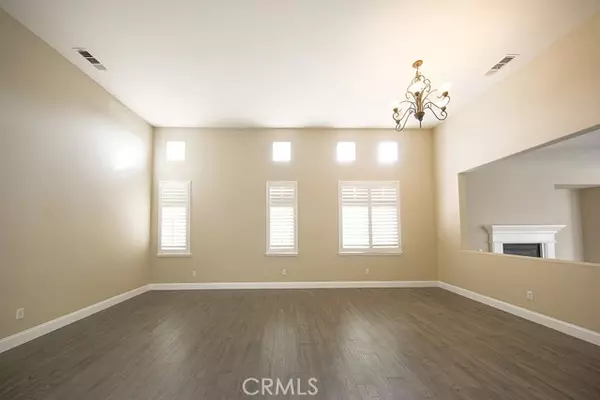1553 Grandview Drive Atwater, CA 95301
3 Beds
3 Baths
2,380 SqFt
UPDATED:
12/21/2024 02:31 AM
Key Details
Property Type Single Family Home
Listing Status Pending
Purchase Type For Sale
Square Footage 2,380 sqft
Price per Sqft $205
MLS Listing ID FR-24246183
Bedrooms 3
Full Baths 3
Year Built 2005
Lot Size 8,412 Sqft
Property Description
Location
State CA
County Merced
Zoning P-D
Interior
Interior Features Coffered Ceiling(s), High Ceilings, Tile Counters, Kitchen Open to Family Room
Heating Central
Cooling Central Air
Flooring Carpet, Tile
Fireplaces Type Family Room, Gas
Laundry Electric Dryer Hookup, Individual Room
Exterior
Garage Spaces 3.0
Pool None
Community Features Curbs, Gutters, Sidewalks, Street Lights
View Y/N Yes
Building
Lot Description Corner Lot
Sewer Public Sewer
Nicole Van Parys & Gary Nesen
License Partners, Private Office Advisors | License ID: 01108944





