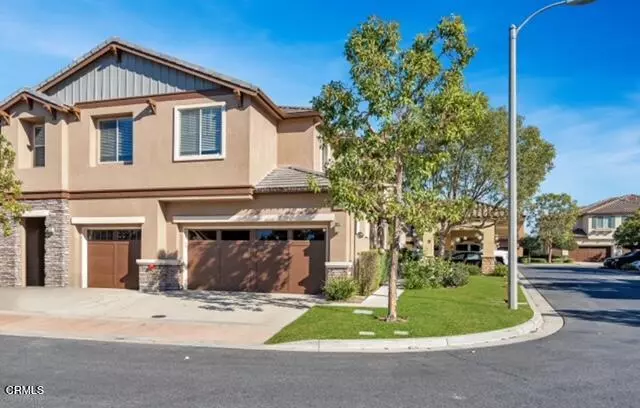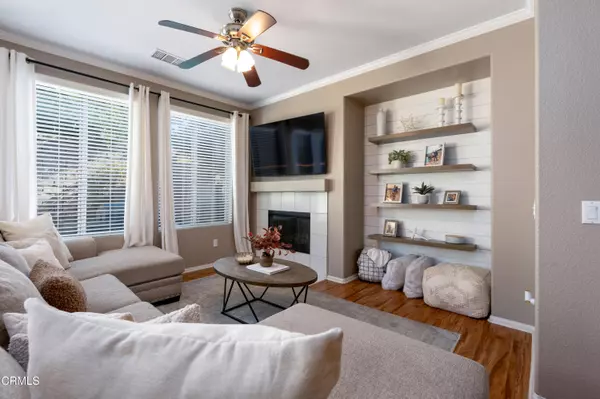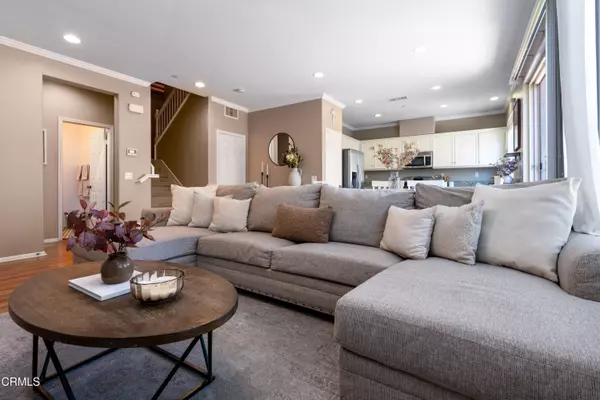REQUEST A TOUR If you would like to see this home without being there in person, select the "Virtual Tour" option and your agent will contact you to discuss available opportunities.
In-PersonVirtual Tour

Listed by Rebecca Drehsen • RE/MAX Integrity
$ 734,900
Est. payment /mo
Active Under Contract
6850 Ivy Creek Way Moorpark, CA 93021
3 Beds
3 Baths
1,432 SqFt
UPDATED:
12/16/2024 08:08 AM
Key Details
Property Type Single Family Home
Listing Status Active Under Contract
Purchase Type For Sale
Square Footage 1,432 sqft
Price per Sqft $513
MLS Listing ID V1-27084
Bedrooms 3
Full Baths 2
Half Baths 1
HOA Fees $325/mo
Year Built 2010
Lot Size 1,432 Sqft
Property Description
Welcome to this beautifully updated corner-lot townhouse, nestled in the highly sought-after Waverly Place community. Step inside to discover a newly refinished kitchen featuring granite countertops, sleek cabinetry, and stainless steel appliances—making it an ideal space for both everyday living and entertaining. Gorgeous wood floors and crown molding flow seamlessly throughout the main living areas. Upstairs, the spacious primary suite includes a large walk-in closet and an expansive en-suite bathroom with dual vanities, a soaking tub, and a separate shower. The two additional well-sized bedrooms offer plenty of space for family or guests. Enjoy the added convenience of an indoor laundry area, and take advantage of extra storage space in the attached garage. Outside, the tranquil yard area provides the perfect retreat for relaxation, with the peaceful ambiance of the community enhancing your living experience. As part of the Waverly Place community, residents have access to resort-like amenities, including a sparkling pool, relaxing spa, a fun-filled play area, and scenic walking trails. Whether you're looking to unwind or entertain, this townhouse offers it all. Don't miss your chance to own this turnkey home in one of Moorpark's most desirable neighborhoods!
Location
State CA
County Ventura
Interior
Interior Features Ceiling Fan(s), Crown Molding, Granite Counters, High Ceilings, Open Floorplan, Storage
Cooling Central Air
Fireplaces Type Living Room
Exterior
Garage Spaces 2.0
Pool Association, In Ground
Community Features Park
View Y/N No
View None
Building
Lot Description Park Nearby, Sprinklers None
Sewer Public Sewer

Nicole Van Parys & Gary Nesen
License Partners, Private Office Advisors | License ID: 01108944





