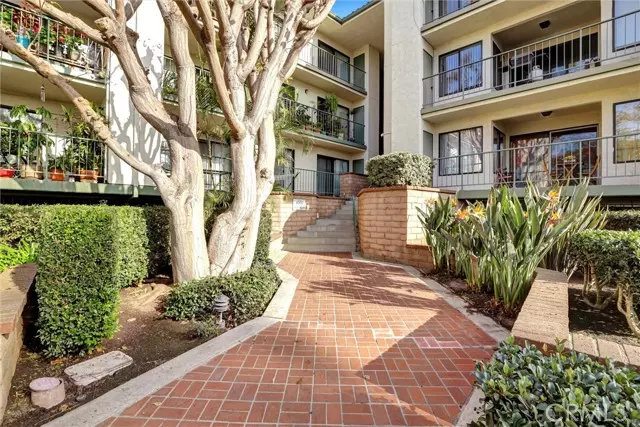4214 Apricot Drive Irvine, CA 92618
1 Bed
1 Bath
813 SqFt
UPDATED:
12/09/2024 08:12 AM
Key Details
Property Type Single Family Home
Listing Status Active
Purchase Type For Sale
Square Footage 813 sqft
Price per Sqft $736
MLS Listing ID OC-24245762
Bedrooms 1
Full Baths 1
HOA Fees $545/mo
Year Built 1981
Lot Size 914 Sqft
Property Description
Location
State CA
County Orange
Interior
Interior Features Elevator, Open Floorplan, Tile Counters
Heating Central
Cooling Central Air
Flooring Vinyl, Carpet, Tile
Fireplaces Type Family Room
Inclusions All Appicances
Laundry Inside
Exterior
Parking Features Auto Driveway Gate
Garage Spaces 1.0
Pool Community
Community Features Sidewalks, Street Lights
Utilities Available Sewer Connected, Water Connected
View Y/N Yes
Building
Lot Description 36-40 Units/Acre
Sewer Sewer Paid
Nicole Van Parys & Gary Nesen
License Partners, Private Office Advisors | License ID: 01108944





