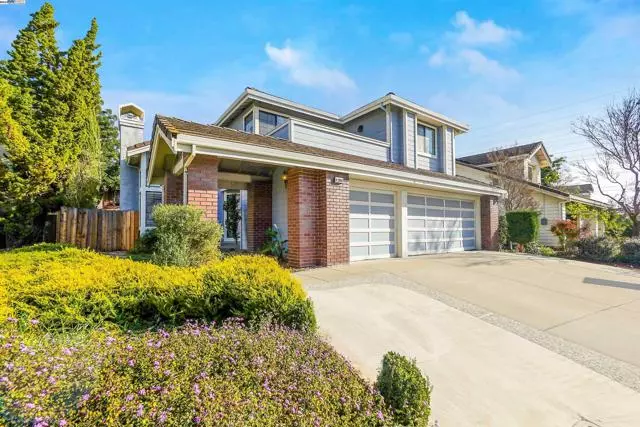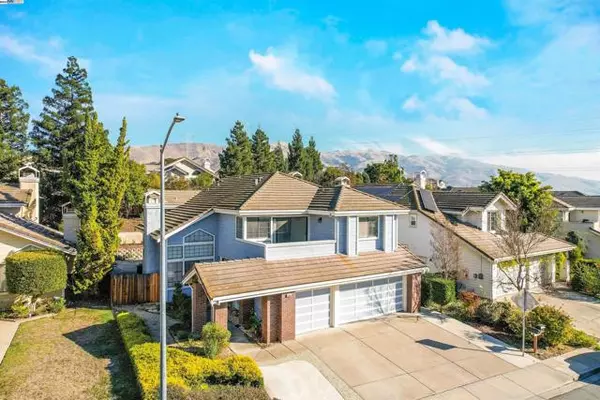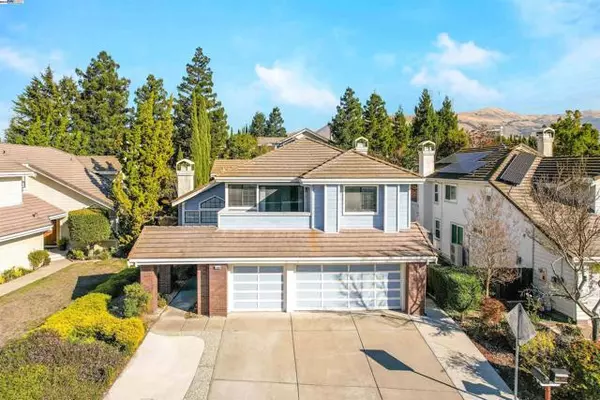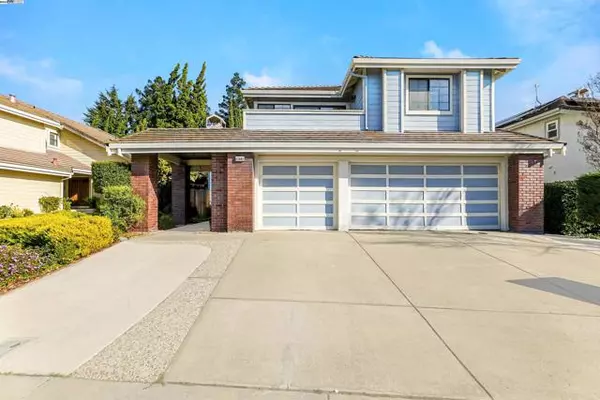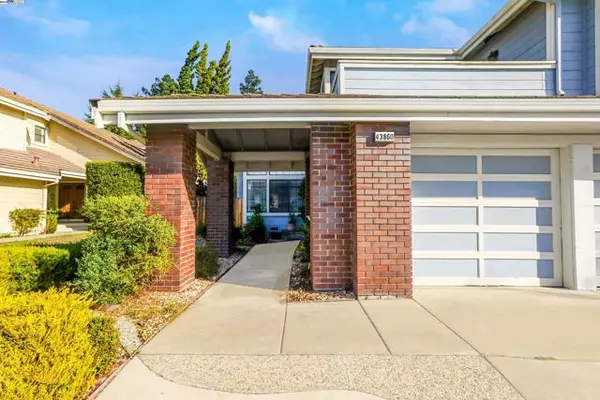REQUEST A TOUR If you would like to see this home without being there in person, select the "Virtual Tour" option and your agent will contact you to discuss available opportunities.
In-PersonVirtual Tour
Listed by Sonya Johl • Intero Real Estate Services
$ 3,000,000
Est. payment /mo
Pending
43860 Cameron Hills Dr Fremont, CA 94539
5 Beds
3 Baths
2,804 SqFt
UPDATED:
12/18/2024 03:44 AM
Key Details
Property Type Single Family Home
Listing Status Pending
Purchase Type For Sale
Square Footage 2,804 sqft
Price per Sqft $1,069
MLS Listing ID 01-41080291
Style Contemporary
Bedrooms 5
Full Baths 3
HOA Fees $72/mo
Year Built 1990
Lot Size 6,905 Sqft
Property Description
Your Dream Home Awaits You...!! Spacious Light & Airy Home in prime Fremont Mission San Jose location nestled in prestigious Cameron Hills community offers luxury living at its BEST. 5bd/3ba, approx. 2804 sf hm, 6905 sf Lot, 3 car garage, built 1990. 1 Bedroom/1Bathroom downstairs, Separate Living and Family Room, Eat-in Kitchen, Stainless Appliances, Walk-in Pantry. Vaulted Ceilings in living and primary suite. Spacious primary suite with 2 closets, dual vanity, separate shower/tub, one bedroom with balcony, Attractive floor plan. Laundry Room with wall cabinets. Low Maintenance Backyard. Top Schools: Mission San Jose High School / William Hopkins Junior High School / Mission Valley Elementary School. Easy access to Highway 680/880. Close to Warm Springs Bart. Close to Walmart, restaurants, banks and shopping. Close proximity to Pacific Commons Fremont. Seller shall provide Section 1 termite and Roof Clearance this week. OFFERS DUE TODAY Monday 12/16/2024 by 5pm.
Location
State CA
County Alameda
Interior
Interior Features Butler's Pantry, Remodeled Kitchen
Heating Forced Air
Cooling Central Air
Flooring Tile, Wood
Fireplaces Type Living Room
Laundry Dryer Included, Washer Included
Exterior
Garage Spaces 3.0
Pool None
Building
Lot Description Front Yard, Level with Street, Back Yard
Sewer Public Sewer
Nicole Van Parys & Gary Nesen
License Partners, Private Office Advisors | License ID: 01108944

