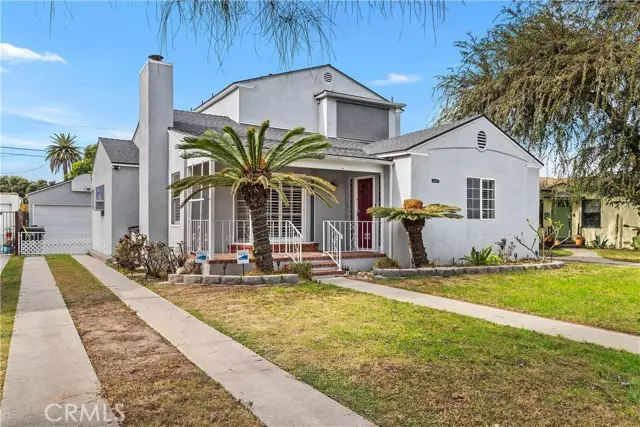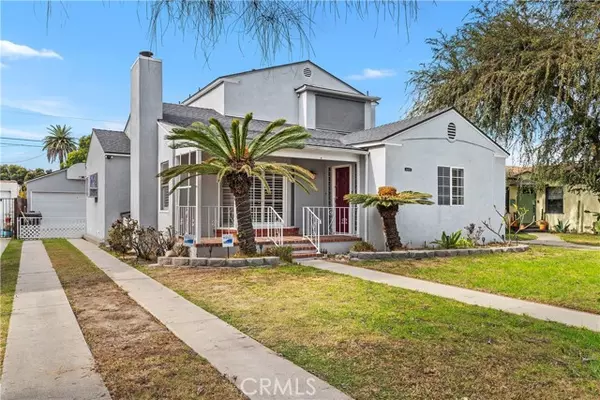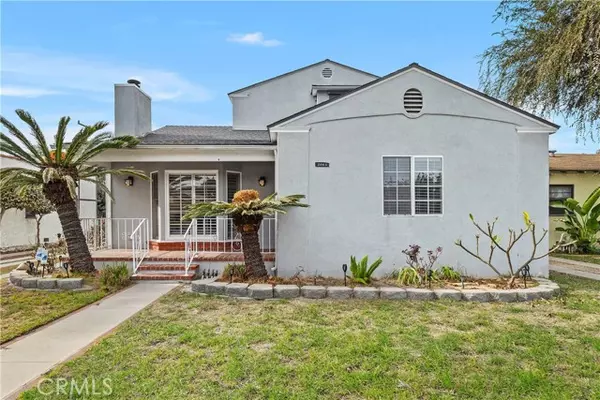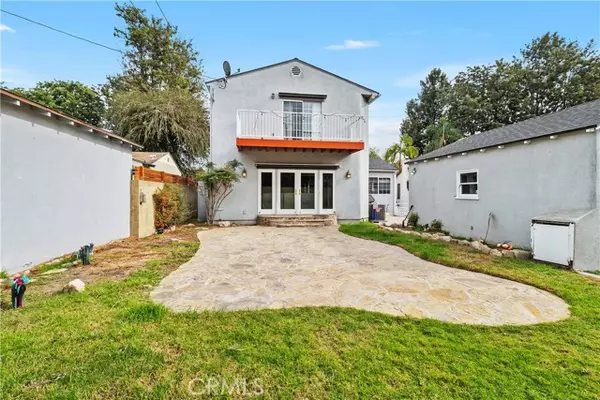2865 Chestnut Avenue Avenue Long Beach, CA 90806
4 Beds
2 Baths
2,583 SqFt
UPDATED:
12/20/2024 12:16 AM
Key Details
Property Type Single Family Home
Listing Status Active
Purchase Type For Sale
Square Footage 2,583 sqft
Price per Sqft $503
MLS Listing ID PW-24240098
Style Contemporary
Bedrooms 4
Full Baths 2
Year Built 1940
Lot Size 6,502 Sqft
Property Description
Location
State CA
County Los Angeles
Interior
Interior Features 2 Staircases, Ceiling Fan(s), Copper Plumbing Full, Crown Molding, Pantry, Recessed Lighting, Two Story Ceilings, Kitchen Island, Walk-In Pantry
Heating Central, Fireplace(s)
Cooling Central Air, Gas
Flooring Vinyl, Carpet, Laminate, Tile, Wood
Fireplaces Type Family Room
Laundry Individual Room, Upper Level, Washer Hookup
Exterior
Exterior Feature Lighting, Rain Gutters
Garage Spaces 2.0
Pool None
Community Features Biking, Curbs, Dog Park, Gutters, Park, Sidewalks, Storm Drains, Street Lights
Utilities Available Sewer Connected, Water Connected, Cable Available, Cable Connected, Phone Available, Phone Connected
View Y/N No
View None
Building
Lot Description Sprinklers, Front Yard, Landscaped, Lawn, Lot 6500-9999, Near Public Transit, Park Nearby, Paved, Sprinkler System, Sprinklers In Front, Sprinklers In Rear, Sprinklers On Side, Sprinklers Timer, Walkstreet, Yard, 0-1 Unit/Acre, Back Yard
Sewer Public Sewer
Schools
High Schools Polytechnic
Nicole Van Parys & Gary Nesen
License Partners, Private Office Advisors | License ID: 01108944





