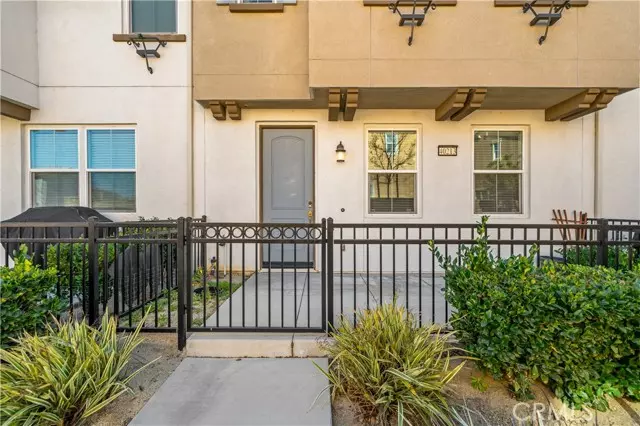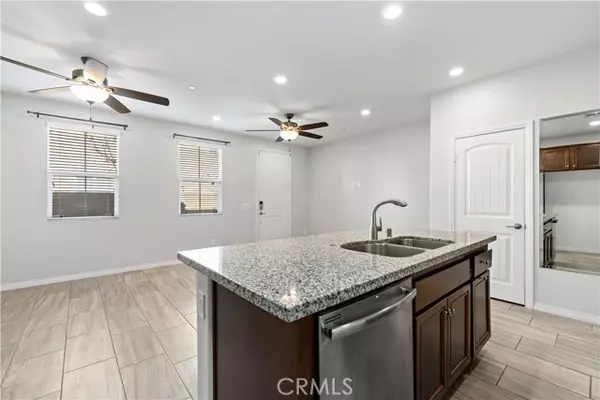40213 Calle Real Murrieta, CA 92563
3 Beds
3 Baths
1,427 SqFt
UPDATED:
12/14/2024 01:05 AM
Key Details
Property Type Single Family Home
Listing Status Active
Purchase Type For Sale
Square Footage 1,427 sqft
Price per Sqft $364
MLS Listing ID SW-24244707
Bedrooms 3
Full Baths 2
Half Baths 1
HOA Fees $198/mo
Year Built 2015
Lot Size 0.260 Acres
Property Description
Location
State CA
County Riverside
Interior
Interior Features Ceiling Fan(s), Granite Counters, Open Floorplan, Recessed Lighting, Kitchen Island, Kitchen Open to Family Room
Heating Central
Cooling Central Air
Flooring Carpet, Tile
Fireplaces Type None
Laundry Individual Room, Upper Level
Exterior
Garage Spaces 2.0
Pool Association, Community
Community Features Curbs, Sidewalks, Storm Drains, Street Lights, Suburban
View Y/N Yes
Building
Sewer Public Sewer
Nicole Van Parys & Gary Nesen
License Partners, Private Office Advisors | License ID: 01108944





