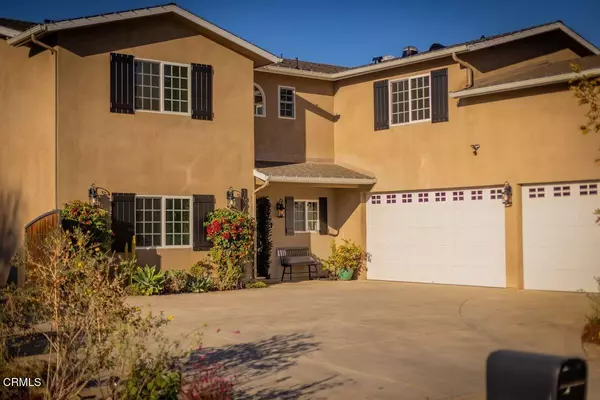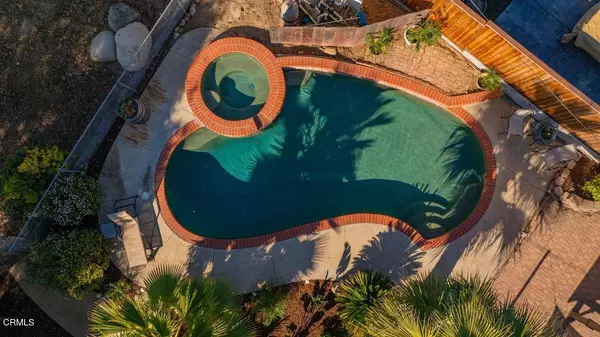1035 Moreno Drive Ojai, CA 93023
5 Beds
5 Baths
3,300 SqFt
UPDATED:
12/29/2024 07:37 AM
Key Details
Property Type Single Family Home
Listing Status Active
Purchase Type For Sale
Square Footage 3,300 sqft
Price per Sqft $604
MLS Listing ID V1-27046
Bedrooms 5
Full Baths 4
Half Baths 1
Year Built 2007
Lot Size 10,890 Sqft
Property Description
Five generously sized bedrooms and five modern bathrooms provide comfort and convenience for family and guests.
A private office/den offers the perfect environment for remote work or creative endeavors.
The home has been recently updated with stylish finishes and contemporary touches throughout.
A sparkling pool and spa create the ultimate space for relaxation and entertaining.
The attached 3-car garage and additional detached garage provide ample space for vehicles, storage, or hobbies.
Equipped with RV parking and hookups, this home is ready for adventure.
Enjoy direct access to the nearby land preserve, perfect for hiking, biking, or simply soaking in Ojai's natural beauty.
Located with easy access in and out of the valley, this property offers breathtaking sunset views that capture the essence of Ojai's charm and tranquility.
This Ojai gem is much more than a home it's a gateway to the coveted Ojai lifestyle. With its perfect combination of luxury, space, and access to nature, this property is an extraordinary opportunity to live in The Ojai Valley.
Location
State CA
County Ventura
Interior
Interior Features Ceiling Fan(s), Recessed Lighting, Stone Counters, Two Story Ceilings, Wired for Sound
Heating Central
Cooling Central Air
Fireplaces Type Family Room
Laundry Upper Level
Exterior
Parking Features Concrete, Driveway
Garage Spaces 5.0
Pool In Ground
Community Features Biking, Dog Park, Fishing, Golf, Hiking, Horse Trails, Hunting, Street Lights, Suburban
View Y/N Yes
View Mountain(s), Panoramic, Peek-A-Boo, Pool, River, Rocks
Building
Lot Description Sprinklers, Garden
Sewer Public Sewer
Nicole Van Parys & Gary Nesen
License Partners, Private Office Advisors | License ID: 01108944





