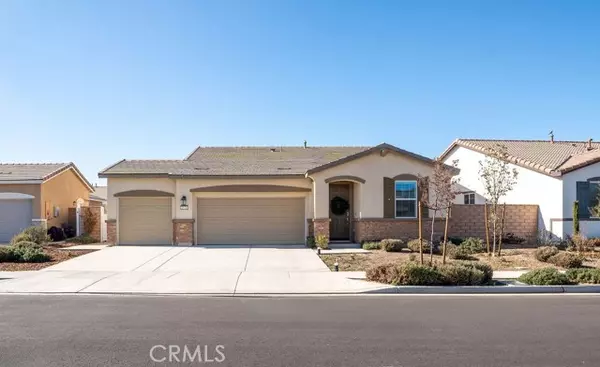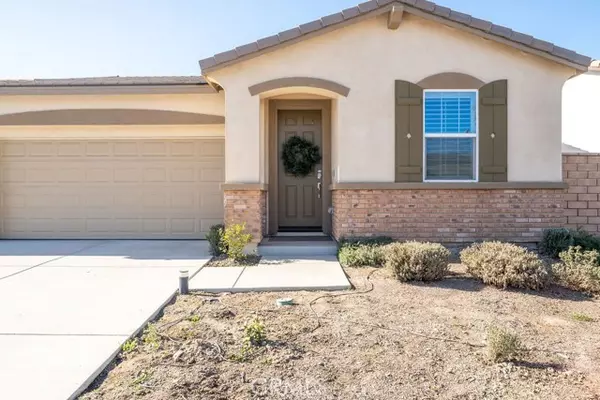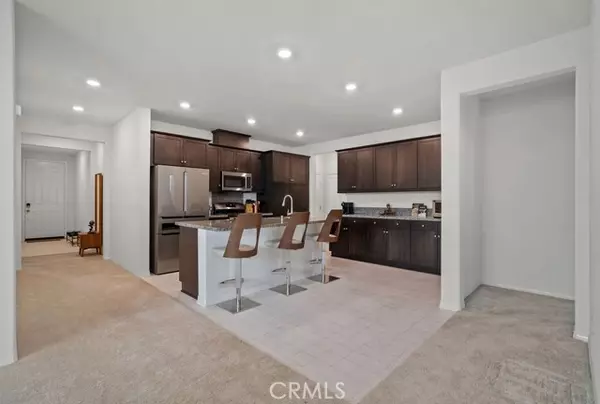1971 Breachy Way Hemet, CA 92545
3 Beds
2 Baths
1,672 SqFt
UPDATED:
12/12/2024 07:39 PM
Key Details
Property Type Single Family Home
Listing Status Pending
Purchase Type For Sale
Square Footage 1,672 sqft
Price per Sqft $296
MLS Listing ID SW-24244090
Bedrooms 3
Full Baths 2
HOA Fees $111/mo
Year Built 2022
Lot Size 6,098 Sqft
Property Description
Location
State CA
County Riverside
Interior
Interior Features Open Floorplan, Pantry, Wired for Data, Wired for Sound, Kitchen Island
Heating Central
Cooling Central Air
Flooring Vinyl, Carpet
Fireplaces Type None
Laundry Dryer Included, Washer Included
Exterior
Exterior Feature Awning(s)
Parking Features Driveway
Garage Spaces 3.0
Pool Community
Community Features Park, Sidewalks, Street Lights, Suburban
Utilities Available Sewer Available, Sewer Connected, Water Available, Water Connected, Cable Available, Electricity Available, Electricity Connected, Natural Gas Available, Natural Gas Connected, Phone Available
View Y/N Yes
Building
Lot Description Sprinklers, Landscaped, Sprinklers Drip System, Sprinklers In Front, Sprinklers In Rear
Sewer Public Sewer
Nicole Van Parys & Gary Nesen
License Partners, Private Office Advisors | License ID: 01108944





