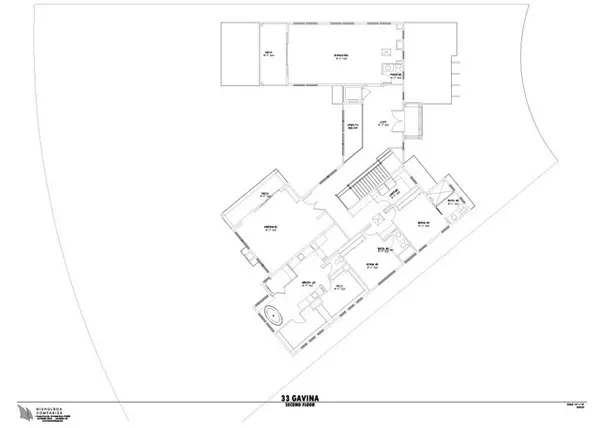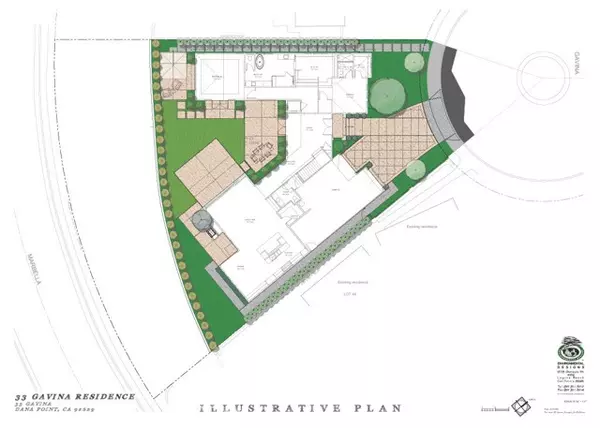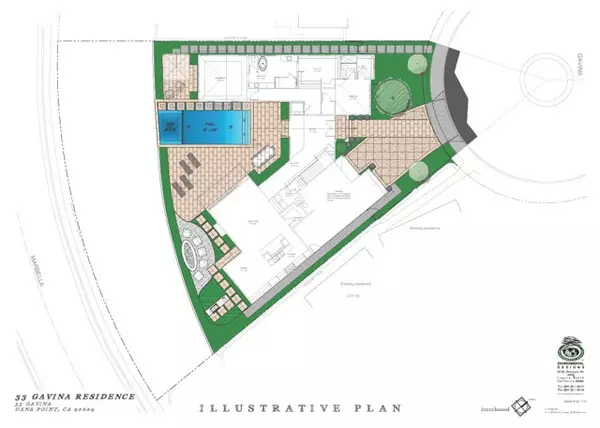33 Gavina Dana Point, CA 92629
6 Beds
8 Baths
5,600 SqFt
UPDATED:
12/11/2024 12:05 AM
Key Details
Property Type Single Family Home
Listing Status Active Under Contract
Purchase Type For Sale
Square Footage 5,600 sqft
Price per Sqft $1,427
Subdivision Estates At Monarch Beach
MLS Listing ID OC-24238642
Style Custom Built
Bedrooms 6
Full Baths 6
Half Baths 2
HOA Fees $427/mo
Lot Size 0.290 Acres
Property Description
Location
State CA
County Orange
Interior
Interior Features Built-In Features, Elevator, High Ceilings, Open Floorplan, Recessed Lighting, Built-In Trash/Recycling, Kitchen Island, Kitchen Open to Family Room, Pots & Pan Drawers, Quartz Counters, Self-Closing Cabinet Doors, Self-Closing Drawers, Walk-In Pantry
Heating Central, ENERGY STAR Qualified Equipment, Fireplace(s), High Efficiency
Cooling Central Air
Flooring Carpet, Stone, Wood
Fireplaces Type Family Room, Fire Pit, Master Bedroom
Laundry Gas & Electric Dryer Hookup, Inside, Washer Hookup
Exterior
Exterior Feature Lighting
Parking Features Driveway
Garage Spaces 3.0
Pool Private
Community Features Curbs, Gutters, Hiking, Sidewalks, Storm Drains, Street Lights
Utilities Available Sewer Connected, Water Connected, Cable Available, Electricity Connected, Natural Gas Available
View Y/N Yes
View Ocean
Building
Lot Description Landscaped, Level with Street, Lot 10000-19999 Sqft
Sewer Public Sewer
Nicole Van Parys & Gary Nesen
License Partners, Private Office Advisors | License ID: 01108944





