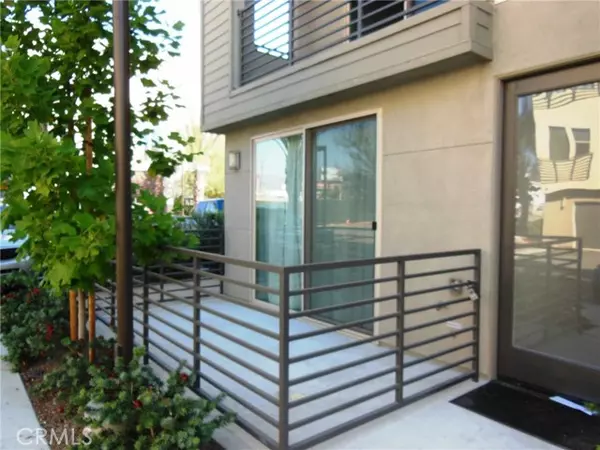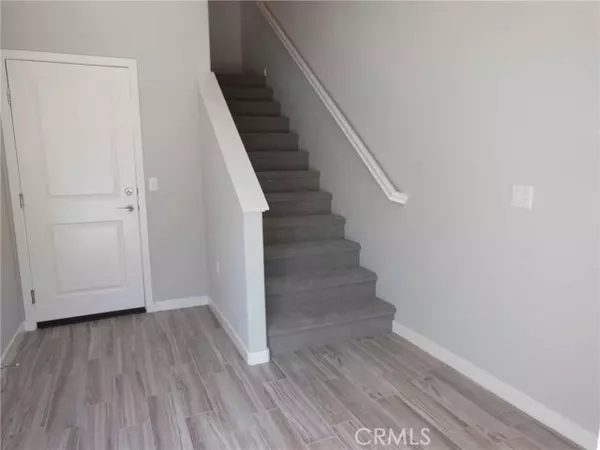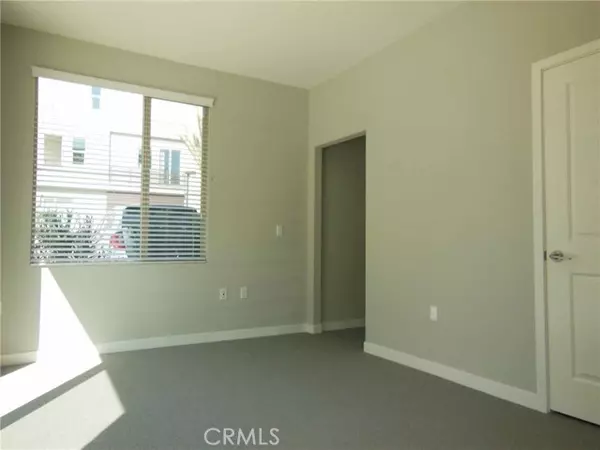674 Chandler Upland, CA 91786
3 Beds
4 Baths
1,976 SqFt
UPDATED:
12/02/2024 09:27 PM
Key Details
Property Type Single Family Home
Listing Status Active
Purchase Type For Rent
Square Footage 1,976 sqft
MLS Listing ID CV-24242368
Style Contemporary
Bedrooms 3
Full Baths 3
Half Baths 1
Year Built 2016
Lot Size 938 Sqft
Property Description
Location
State CA
County San Bernardino
Interior
Interior Features Recessed Lighting, Pantry, Open Floorplan, Living Room Balcony, High Ceilings, Granite Counters, Butler's Pantry, Kitchen Island
Heating Central, Forced Air
Cooling Central Air, Electric
Flooring Carpet, Tile
Fireplaces Type None
Inclusions refrigerator, washer and dryer. Rent includes solar lease, HoA dues, water, sewer and trash.
Laundry Dryer Included, Individual Room, Washer Included
Exterior
Parking Features Garage Faces Rear, Garage - Single Door, Direct Garage Access
Garage Spaces 2.0
Pool Association, In Ground
Community Features Curbs, Foothills, Sidewalks, Street Lights
Utilities Available Sewer Connected, Water Connected, Electricity Connected, Natural Gas Connected
View Y/N Yes
Building
Lot Description 16-20 Units/Acre
Sewer Public Sewer
Nicole Van Parys & Gary Nesen
License Partners, Private Office Advisors | License ID: 01108944





