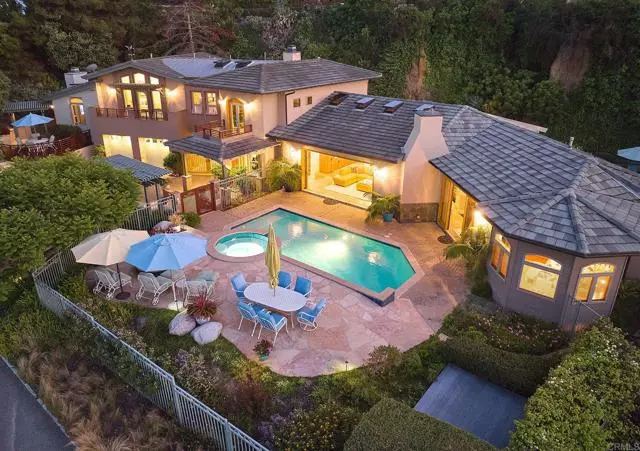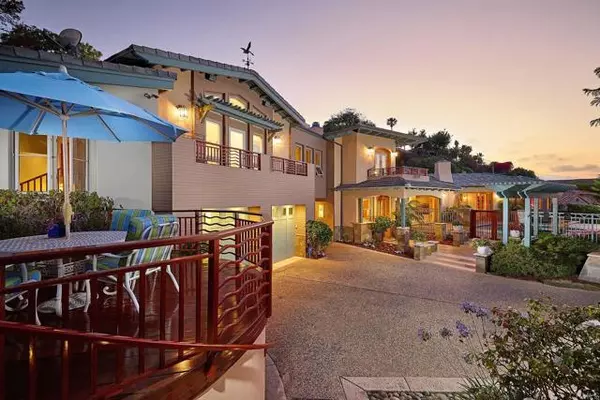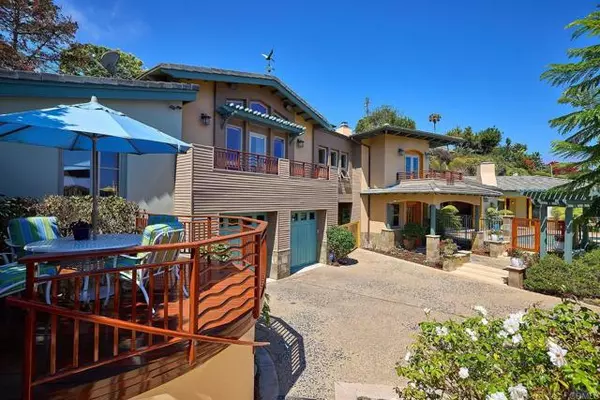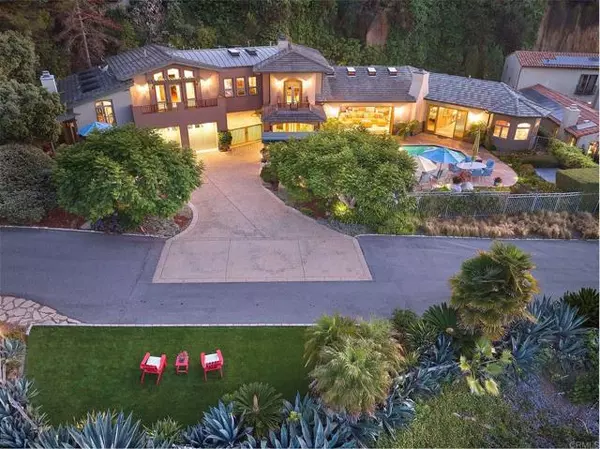REQUEST A TOUR If you would like to see this home without being there in person, select the "Virtual Tour" option and your agent will contact you to discuss available opportunities.
In-PersonVirtual Tour
Listed by Bob Angello • Willis Allen Real Estate
$ 6,295,000
Est. payment /mo
Active
622 Canyon Dr Solana Beach, CA 92075
5 Beds
5 Baths
5,158 SqFt
UPDATED:
11/16/2024 08:17 AM
Key Details
Property Type Single Family Home
Listing Status Active
Purchase Type For Sale
Square Footage 5,158 sqft
Price per Sqft $1,220
MLS Listing ID 8N-2406215
Bedrooms 5
Full Baths 3
Half Baths 2
Year Built 2003
Lot Size 0.541 Acres
Property Description
DRASTIC PRICE REDUCTION! DON'T MISS THIS OPPORTUNITY! Enjoy the North Coastal Lifestyle, Partial Ocean Views, private lane of only 3 homes, park-like grounds, over half acre estate, rare offering, Modern coastal vibe, Contemporary edge, warm colors throughout, extensive panoramic views, above the San Elijo Lagoon, West of I-5 in West Solana Beach, multi generational, 2 separate living quarters with 2 kitchens, best neighborhood, Family Compound, lives like one large estate, nanny/granny flat with guest house/ADU, guest area, wine cellar, close to Beach-Cedros Design District-101 shopping-Fletcher Cove-Train Station-Sunday Farmer's Market, open floor plan, sun-filled rooms, skylights & glass, Chef's kitchen, most sought after great room, formal dining room, disappearing sliders bringing outdoors in, interior water feature, grand MBR suite with huge walk-in closets and spa type bath with outdoor Juliet balcony. These large estates hardly ever come available at the beach, 4,658 square feet of living space, 5 Bedrooms / 5 Bathrooms, built 2003 for contractor's own home, resort style living, entertainer's dream, spectacular heated pool/jacuzzi, California outdoor living spaces, Koi ponds, warm coastal breezes, top rated schools, wonderful walkability, don't miss this one! Must see to believe!
Location
State CA
County San Diego
Zoning Residential
Interior
Heating Forced Air
Cooling Central Air
Fireplaces Type Great Room
Laundry Individual Room
Exterior
Garage Spaces 2.0
Pool Private, Heated, In Ground
Community Features Suburban
View Y/N Yes
View Mountain(s), Panoramic, Pool
Building
Lot Description Cul-De-Sac, Front Yard, Landscaped, Lot 20000-39999 Sqft, Paved, Back Yard
Sewer Public Sewer
Nicole Van Parys & Gary Nesen
License Partners, Private Office Advisors | License ID: 01108944





