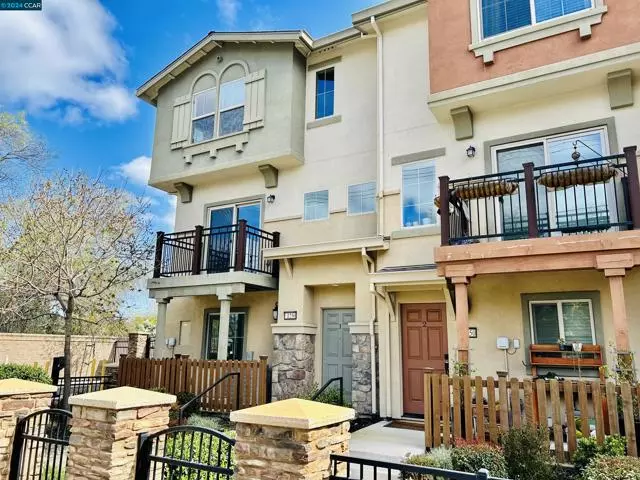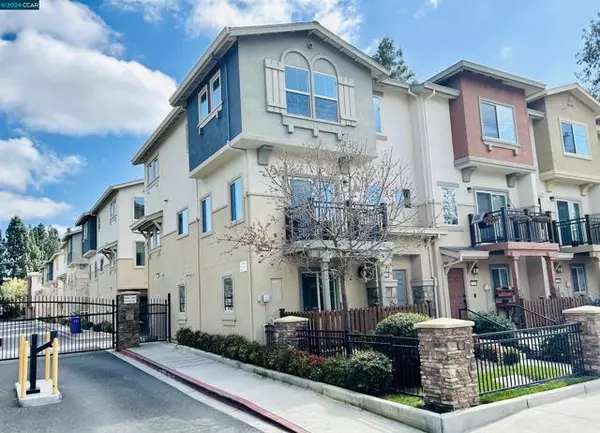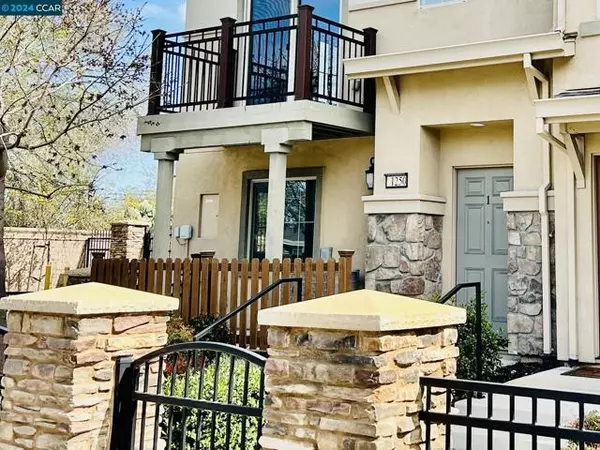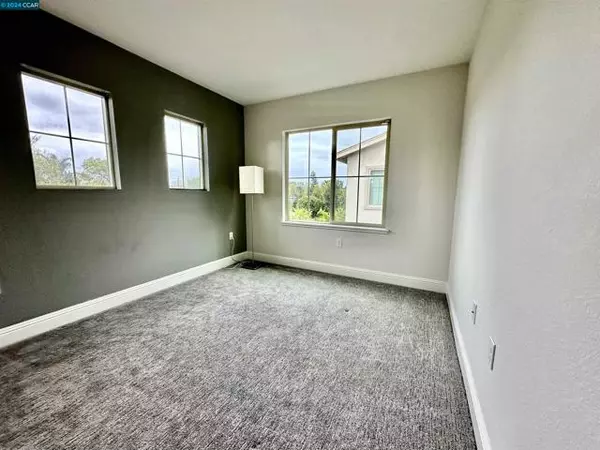REQUEST A TOUR If you would like to see this home without being there in person, select the "Virtual Tour" option and your agent will contact you to discuss available opportunities.
In-PersonVirtual Tour
Listed by Richard Simonton • Christie's Intl RE Sereno
$ 699,000
Est. payment /mo
Pending
1250 DETROIT AVE Concord, CA 94520
4 Beds
3 Baths
1,741 SqFt
UPDATED:
12/24/2024 08:30 AM
Key Details
Property Type Single Family Home
Listing Status Pending
Purchase Type For Sale
Square Footage 1,741 sqft
Price per Sqft $401
Subdivision Concord
MLS Listing ID 01-41078154
Style Contemporary
Bedrooms 4
Full Baths 3
HOA Fees $385/mo
Year Built 2017
Lot Size 1,376 Sqft
Property Description
Welcome to luxury living in this turnkey 4-bedroom, 3-bath townhouse within a beautiful gated community. Built in 2017, this home served as the development's Model Home, showcasing superior craftsmanship and thoughtful design. Step inside to discover upgraded features, including luxury vinyl flooring thoughout the living spaces and designer high-end carpeting in the bedrooms. The kitchen is a culinary dream, with stainless steel appliances, large stainless steel sink, dazzling countertops complemented by beveled subway tile backsplash, recessed and designer lighting. Bathrooms feature a modern and sleek style with timeless finishes. Smart thermostats with 2-zone HVAC ensure comfort year-round. This property also features indoor laundry facilities, ample storage space, wired ethernet, built-in speakers, and a fully finished 2-car garage. Perfectly positioned for effortless living, this townhouse offers a central location mere minutes from Costco, The Veranda, Sunvalley Shopping Center, and many popular restaurants. Conveniently located near hiking trails and parks, BART, 680, and 242.
Location
State CA
County Contra Costa
Interior
Interior Features Butler's Pantry, Kitchen Island, Remodeled Kitchen, Stone Counters
Heating Forced Air
Cooling Central Air
Flooring Vinyl, Carpet, Tile
Fireplaces Type None
Laundry Dryer Included, Washer Included
Exterior
Garage Spaces 2.0
Pool None
Building
Lot Description Front Yard, Level with Street
Sewer Public Sewer
Nicole Van Parys & Gary Nesen
License Partners, Private Office Advisors | License ID: 01108944





