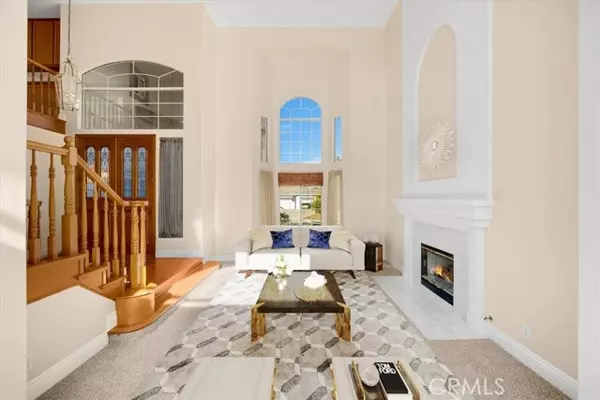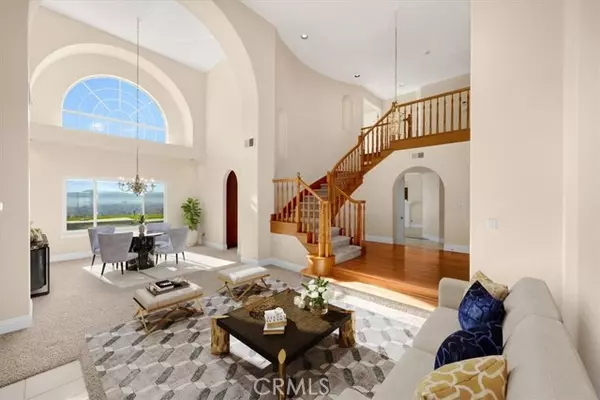REQUEST A TOUR If you would like to see this home without being there in person, select the "Virtual Tour" option and your agent will contact you to discuss available opportunities.
In-PersonVirtual Tour
Listed by Susana Martinez • SBD Realty
$ 799,000
Est. payment /mo
Active
3729 Ridge Line Drive San Bernardino, CA 92407
4 Beds
4 Baths
2,599 SqFt
UPDATED:
12/15/2024 07:42 AM
Key Details
Property Type Single Family Home
Listing Status Active
Purchase Type For Sale
Square Footage 2,599 sqft
Price per Sqft $307
MLS Listing ID CV-24242220
Bedrooms 4
Full Baths 3
Half Baths 1
Year Built 1991
Lot Size 0.473 Acres
Property Description
Experience the sensation of being "on top of the world" with breathtaking panoramic views of the city, mountains, and the Shandon Hills. Enjoy waking up to breathtaking sunrises in this exquisite home where modern luxury meets timeless elegance. Recently renovated, this rare gem blends beauty with functionality for a lifestyle of comfort and sophistication. It also offers a sparkling in-ground pool, perfect for relaxing or entertaining. With 4 spacious bedrooms, including a downstairs bedroom with a full bathroom, and 3 additional bathrooms plus a guest half-bath, this home is ideal for both family living and hosting guests. The master suite boasts a dual fireplace, adding a touch of luxury. Key Features: 3 fireplaces (including dual in master bedroom), Family room with fireplace, Living room with fireplace. Gourmet kitchen with newer appliances (cooktop, microwave, dishwasher), Refinished oak cabinets & center island bar, Breakfast nook with valley views, Laundry Chute for convenience, Oak double front doors & oak plank entry flooring, Sweeping staircase with cathedral ceilings. At approximately 2,599 sq. ft. (buyer to verify), this home is more than just a residence--it's an entertainer's delight and the perfect vacation destination!
Location
State CA
County San Bernardino
Interior
Interior Features Balcony, Bar
Heating Central
Cooling Central Air
Fireplaces Type Family Room, Living Room, Master Bedroom
Laundry Gas & Electric Dryer Hookup, Laundry Chute, Washer Hookup
Exterior
Garage Spaces 3.0
Pool Private
Community Features Curbs, Hiking
View Y/N Yes
View Mountain(s), Panoramic
Building
Lot Description 0-1 Unit/Acre
Sewer Public Sewer
Nicole Van Parys & Gary Nesen
License Partners, Private Office Advisors | License ID: 01108944





