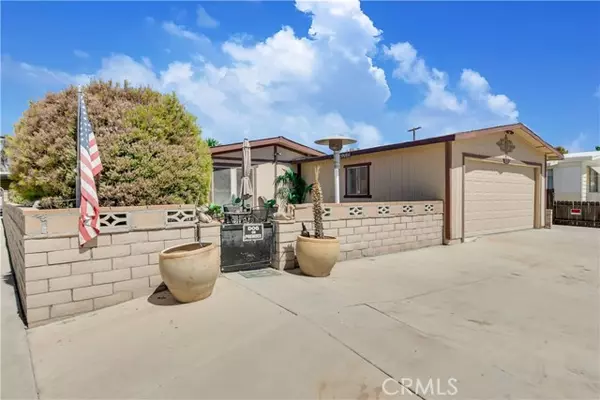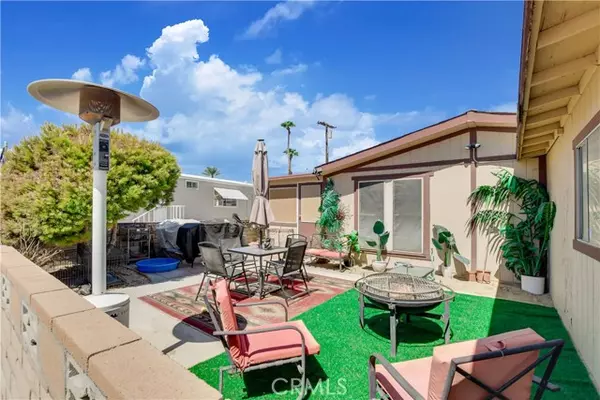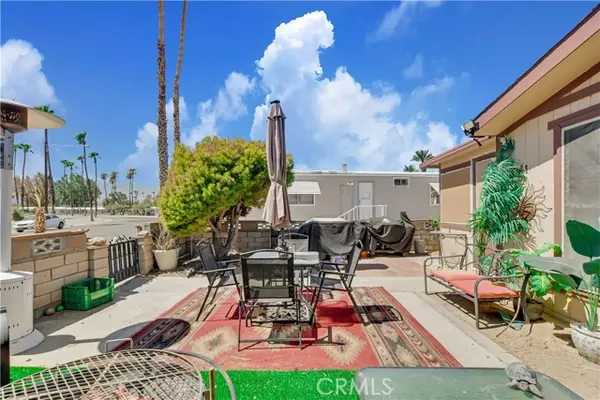73741 Broadmoor Drive Thousand Palms, CA 92276
3 Beds
2 Baths
1,492 SqFt
UPDATED:
12/23/2024 01:01 AM
Key Details
Property Type Single Family Home
Listing Status Active
Purchase Type For Sale
Square Footage 1,492 sqft
Price per Sqft $133
Subdivision Tri-Palm Estates
MLS Listing ID TR-24180281
Style Ranch
Bedrooms 3
Full Baths 2
HOA Fees $314/mo
Year Built 1984
Lot Size 4,792 Sqft
Property Description
Location
State CA
County Riverside
Interior
Interior Features Ceiling Fan(s), High Ceilings, Open Floorplan, Pantry, Tile Counters, Unfurnished, Kitchen Open to Family Room, Walk-In Pantry
Heating Forced Air
Cooling Central Air, Electric
Flooring Carpet, Laminate
Fireplaces Type None
Laundry Dryer Included, Gas Dryer Hookup, Individual Room, Inside, Washer Hookup, Washer Included
Exterior
Exterior Feature Lighting
Parking Features Concrete, Direct Garage Access, Driveway
Garage Spaces 2.0
Pool Association, In Ground
Community Features Curbs
Utilities Available Sewer Available, Sewer Connected, Water Available, Underground Utilities, Water Connected, See Remarks, Cable Available, Cable Connected, Electricity Available, Electricity Connected, Natural Gas Available, Natural Gas Connected, Phone Available, Phone Connected
View Y/N Yes
View Hills
Building
Lot Description Front Yard, Rectangular Lot, Yard
Sewer Public Sewer
Nicole Van Parys & Gary Nesen
License Partners, Private Office Advisors | License ID: 01108944





