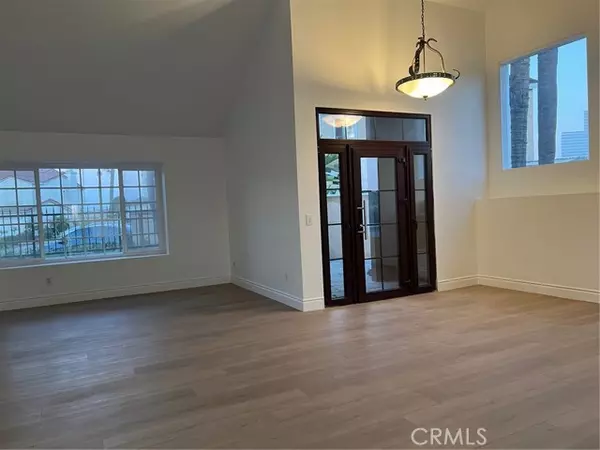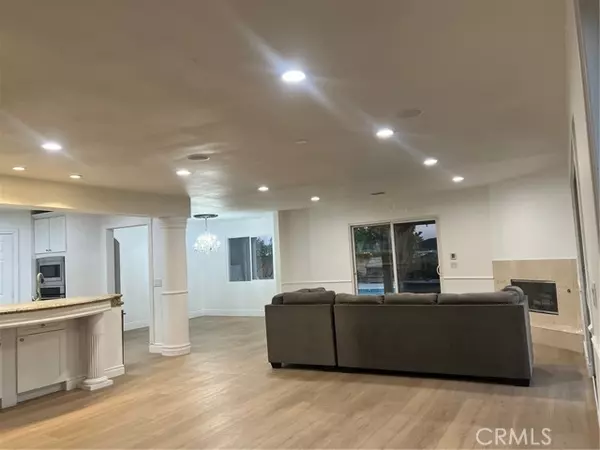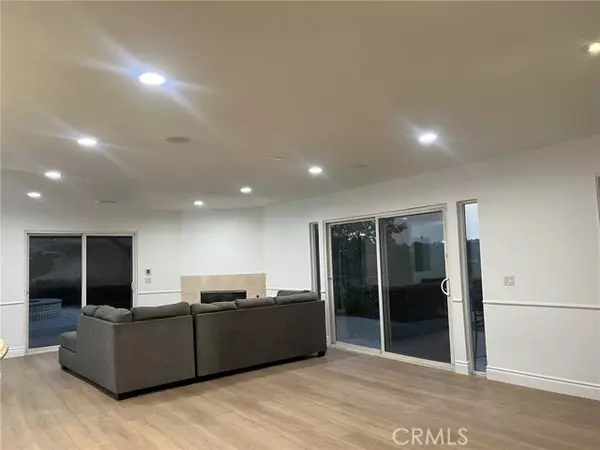501 Looking Glass Drive Diamond Bar, CA 91765
6 Beds
5 Baths
3,984 SqFt
UPDATED:
11/09/2024 07:57 AM
Key Details
Property Type Single Family Home
Listing Status Active
Purchase Type For Rent
Square Footage 3,984 sqft
MLS Listing ID AR-24230478
Style Modern
Bedrooms 6
Full Baths 3
Three Quarter Bath 2
Year Built 1985
Lot Size 0.473 Acres
Property Description
Location
State CA
County Los Angeles
Zoning LCR19000*
Interior
Interior Features Walk-In Pantry, Open Floorplan, Granite Counters, Cathedral Ceiling(s), Kitchen Island, Kitchen Open to Family Room, Remodeled Kitchen
Heating Central
Cooling Central Air
Flooring Laminate
Fireplaces Type Family Room
Laundry In Garage
Exterior
Exterior Feature Lighting
Parking Features Garage Faces Front, Garage - Two Door, Garage - Three Door, Garage, Concrete, Direct Garage Access
Garage Spaces 3.0
Pool Private, Tile, In Ground
Community Features Curbs, Sidewalks
View Y/N Yes
View Hills, Pool, Courtyard
Building
Lot Description Yard, Lot 10000-19999 Sqft, Cul-De-Sac
Sewer Sewer Paid
Nicole Van Parys & Gary Nesen
License Partners, Private Office Advisors | License ID: 01108944





