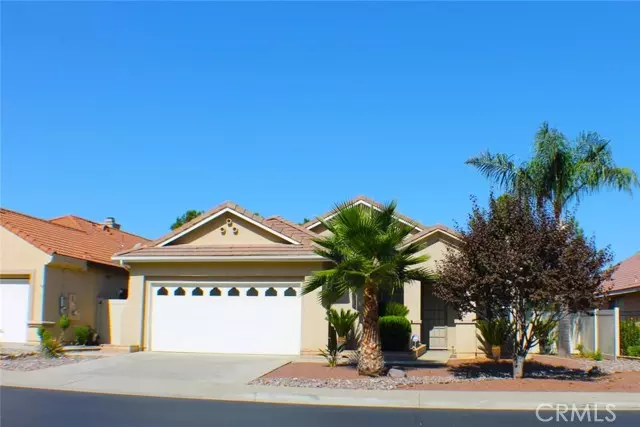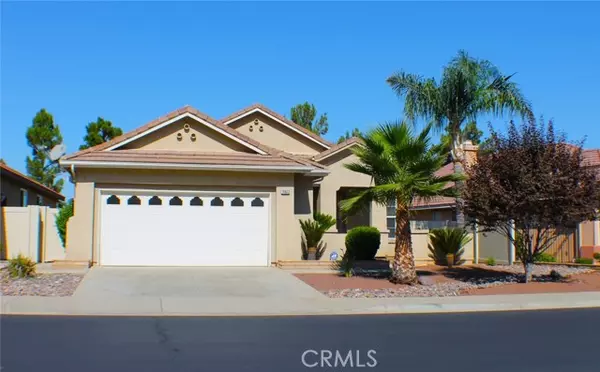14603 Grandview Drive Moreno Valley, CA 92555
3 Beds
2 Baths
1,635 SqFt
UPDATED:
12/10/2024 02:32 AM
Key Details
Property Type Single Family Home
Listing Status Pending
Purchase Type For Sale
Square Footage 1,635 sqft
Price per Sqft $296
MLS Listing ID IV-24183451
Style Contemporary
Bedrooms 3
Full Baths 2
HOA Fees $153/mo
Year Built 2002
Lot Size 5,227 Sqft
Property Description
Location
State CA
County Riverside
Zoning Res
Interior
Interior Features Ceiling Fan(s), High Ceilings, Tile Counters, Kitchen Open to Family Room
Heating Central
Cooling Central Air, Electric, Whole House Fan
Flooring Carpet, Laminate, Tile
Fireplaces Type Family Room, Gas
Inclusions Washer & Dryer
Laundry Dryer Included, Individual Room, Washer Included
Exterior
Exterior Feature Barbeque Private
Garage Spaces 2.0
Pool Association
Community Features Curbs, Gutters, Sidewalks, Storm Drains, Street Lights, Suburban
Utilities Available Sewer Connected, Water Connected, Cable Connected, Electricity Connected, Natural Gas Connected
View Y/N Yes
View City Lights, Valley
Building
Lot Description Close to Clubhouse, Desert Front, Landscaped, Rectangular Lot
Sewer Public Sewer
Nicole Van Parys & Gary Nesen
License Partners, Private Office Advisors | License ID: 01108944





