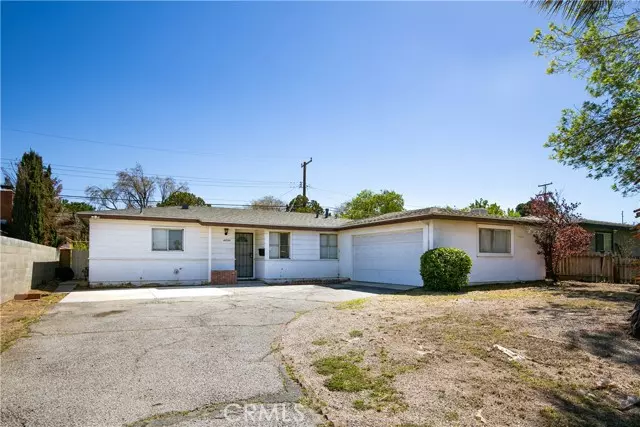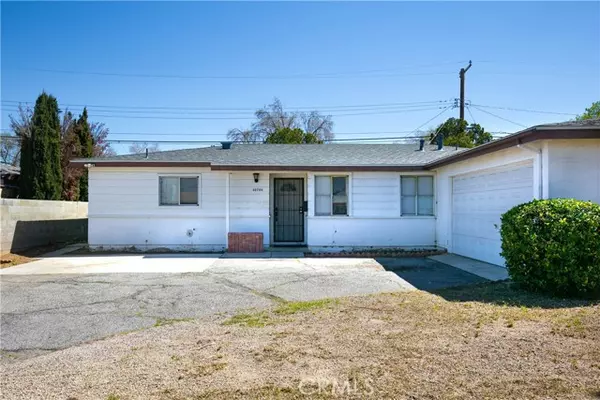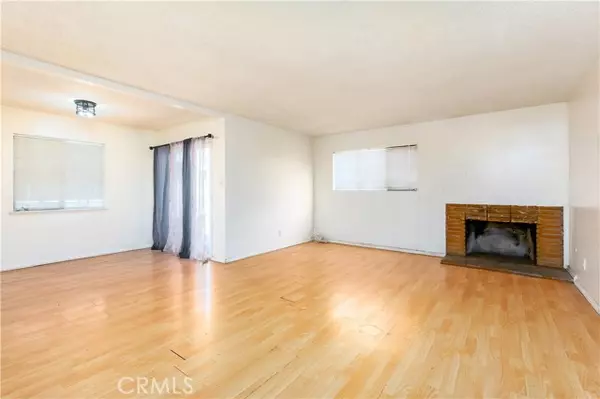REQUEST A TOUR If you would like to see this home without being there in person, select the "Virtual Tour" option and your agent will contact you to discuss available opportunities.
In-PersonVirtual Tour
Listed by Paulina Alcala Leon • Century 21 A Better Service
$ 375,000
Est. payment /mo
Active
43704 Gadsden Avenue Lancaster, CA 93534
4 Beds
2 Baths
1,430 SqFt
UPDATED:
11/07/2024 06:05 AM
Key Details
Property Type Single Family Home
Listing Status Active
Purchase Type For Sale
Square Footage 1,430 sqft
Price per Sqft $262
MLS Listing ID DW-24067127
Bedrooms 4
Full Baths 2
Year Built 1956
Lot Size 7,016 Sqft
Property Description
Opportunity Knocks! Discover the potential of this single-story home, ideally situated on a spacious lot in Lancaster. This property offers a generous layout, featuring multiple living areas with ample natural light. The main living room includes a classic brick fireplace, inviting cozy gatherings and relaxed evenings. The home has durable wood-patterned linoleum flooring throughout most areas, creating a uniform look. The kitchen, though functional, awaits your creative touch to bring out its full potential. With an abundance of cabinetry and counter space, it's ready to be transformed into a modern culinary space. Both bathrooms are modestly equipped, and like the kitchen, offer room for customization to fit your personal style. A 2-car attached garage provides secure parking and additional storage. Outside, the sizable backyard is a blank canvas - perfect for creating your dream outdoor oasis or adding practical elements like a garden or play area. This home is sold as a short sale, subject to lender approval. With a bit of vision and effort, this property can be molded into a wonderful investment or primary residence. Schedule your showing today to explore the possibilities and envision the future of this Lancaster gem!
Location
State CA
County Los Angeles
Zoning LRRA7000*
Interior
Heating Central
Cooling Central Air
Flooring Laminate, Tile
Fireplaces Type Wood Burning, Living Room
Laundry Inside, Washer Hookup
Exterior
Garage Spaces 2.0
Pool None
Community Features Suburban
View Y/N No
View None
Building
Lot Description 0-1 Unit/Acre, Back Yard
Sewer Conventional Septic
Nicole Van Parys & Gary Nesen
License Partners, Private Office Advisors | License ID: 01108944





