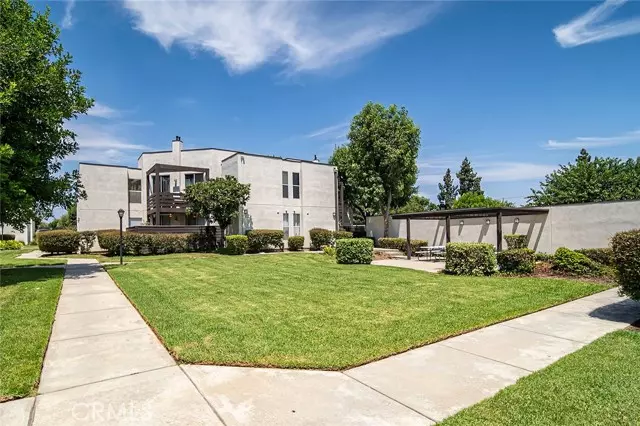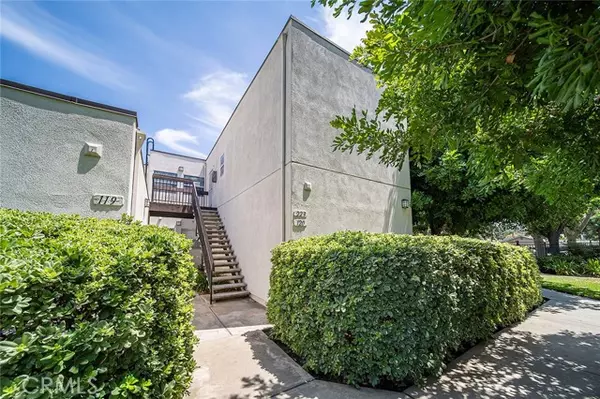1150 West Phillips Street Ontario, CA 91762
2 Beds
2 Baths
956 SqFt
UPDATED:
12/12/2024 07:07 AM
Key Details
Property Type Single Family Home
Listing Status Pending
Purchase Type For Sale
Square Footage 956 sqft
Price per Sqft $465
MLS Listing ID CV-24151771
Bedrooms 2
Full Baths 1
Three Quarter Bath 1
HOA Fees $325/mo
Year Built 1987
Lot Size 2,700 Sqft
Property Description
Location
State CA
County San Bernardino
Interior
Interior Features Ceiling Fan(s), Crown Molding, Granite Counters, Recessed Lighting, Remodeled Kitchen, Self-Closing Cabinet Doors, Self-Closing Drawers
Heating Central
Cooling Central Air
Flooring Laminate
Fireplaces Type Living Room
Inclusions Refrigerator, washer and dryer
Laundry In Closet
Exterior
Garage Spaces 2.0
Pool Association, Community, In Ground
Community Features Sidewalks
View Y/N No
View None
Building
Lot Description Greenbelt
Sewer Public Sewer
Nicole Van Parys & Gary Nesen
License Partners, Private Office Advisors | License ID: 01108944





